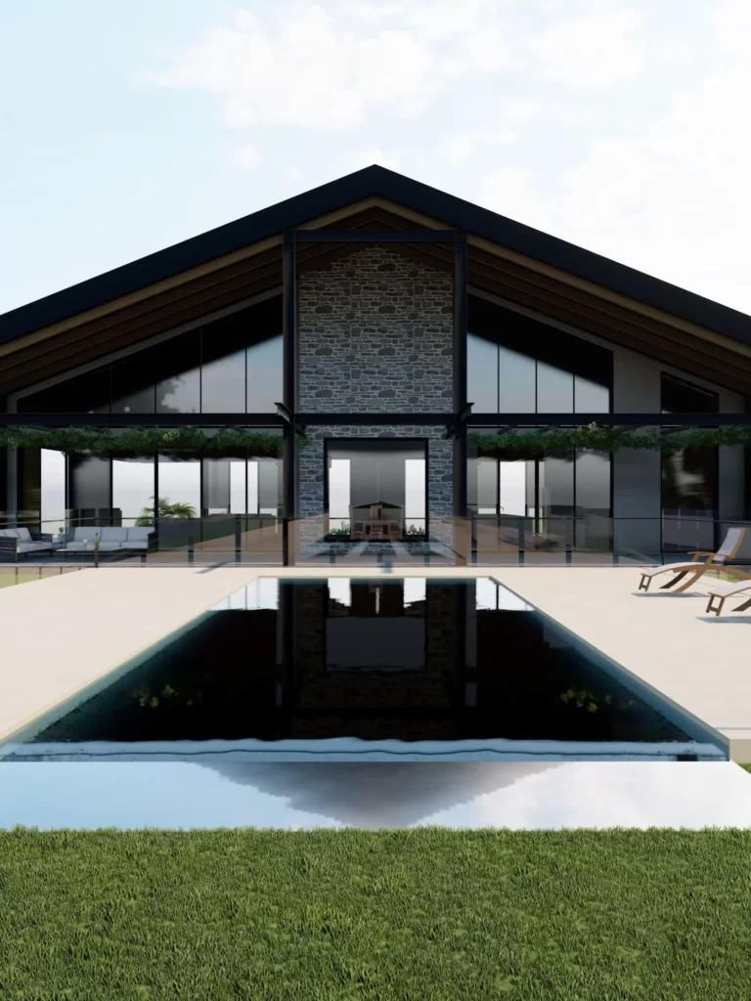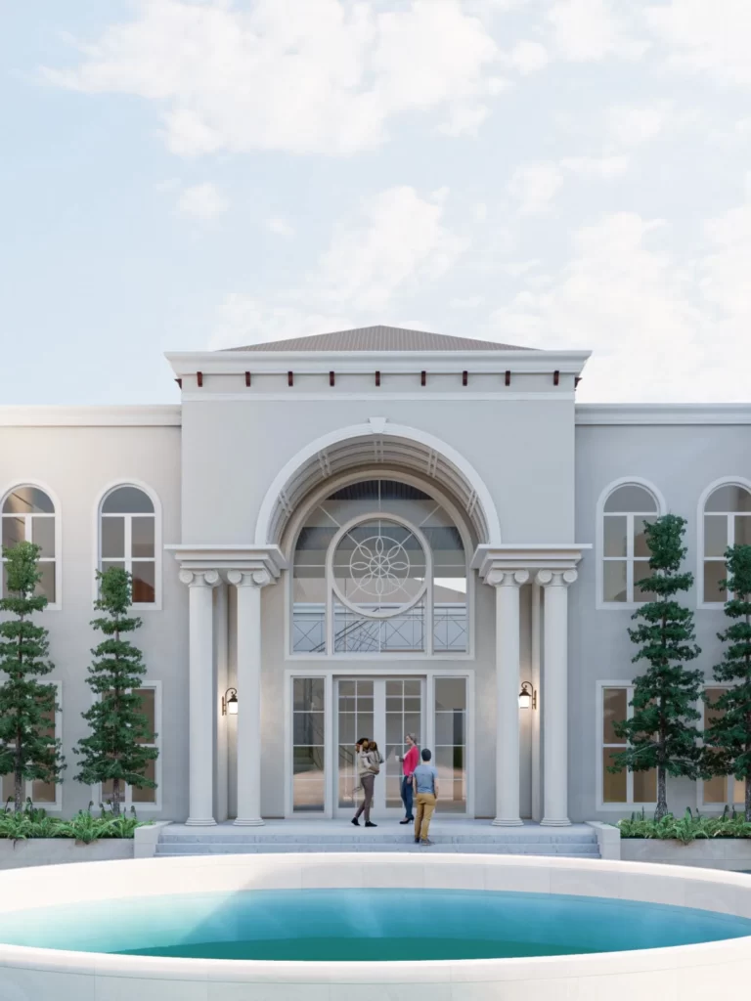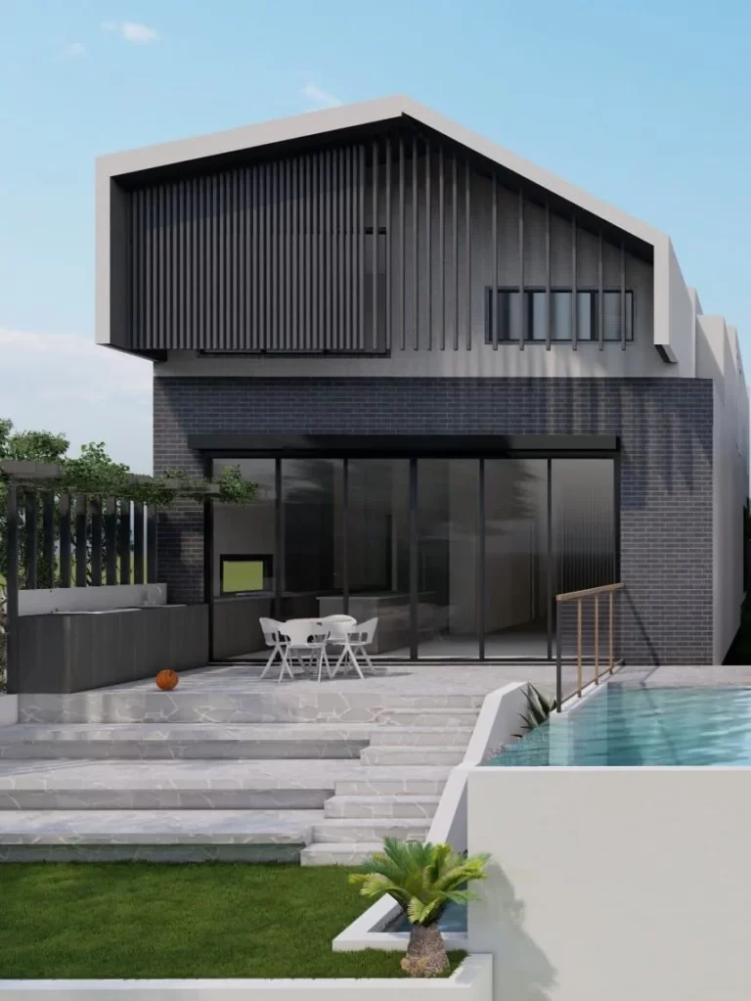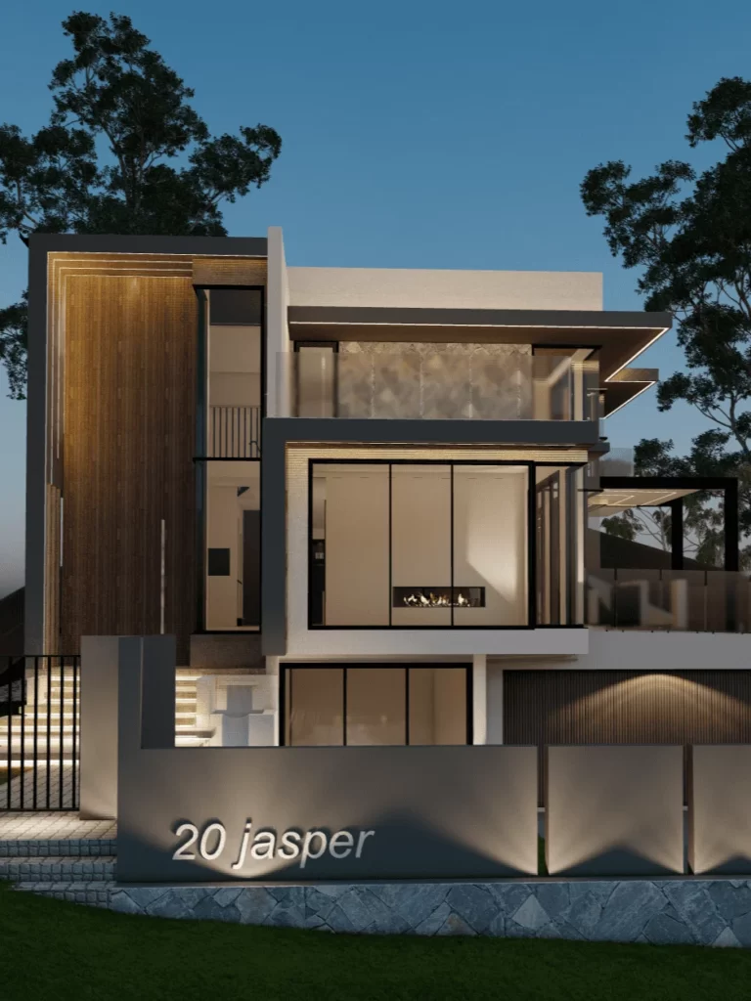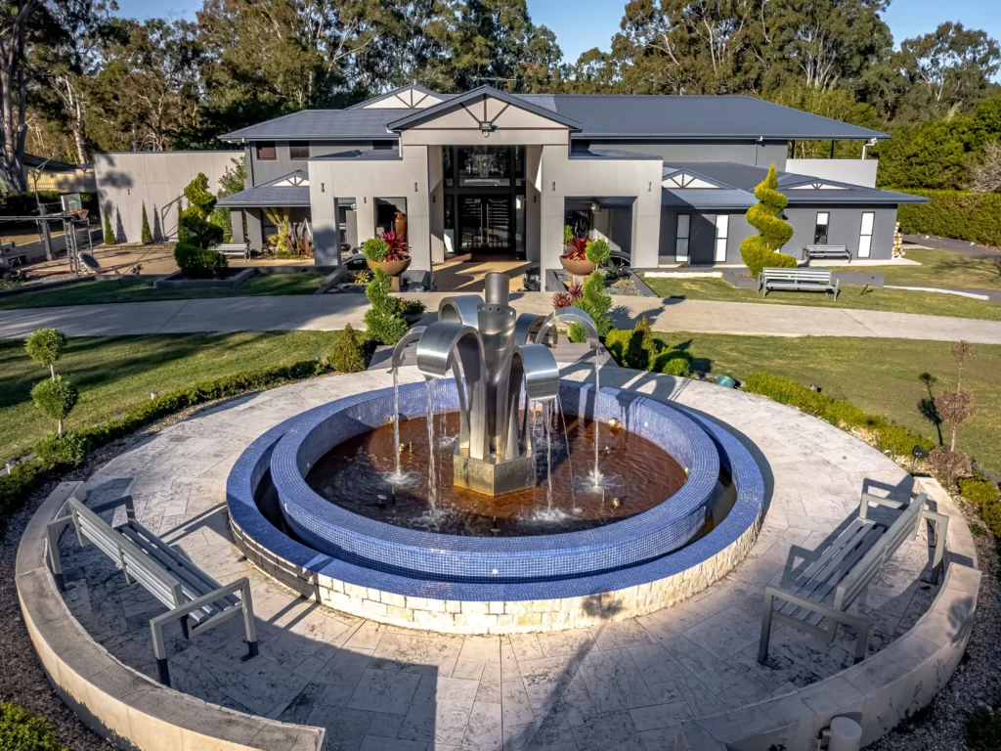
CHANDLER HOUSE
A renovation to an existing home, the client approached with the need for much larger living spaces for a growing family and a facelift to the existing dwelling. Utilising the existing modern forms from the previous dwelling, the extension carefully extends into the generous landscape while retaining the essence of the home. The exterior material choices accentuate and modernise the existing building, and allow the building to respond to the surrrounding site context. The updated interiors are bold and contemporary, finished with a luxurious touch. The material choices and updated design create an environment of opulence, with succint bold accents and generous space within each room combined with multiple double height spaces to allow for ample natural light and ventilation, as well as creating intimate moments of delight throughout.
Site Area: 10,889.3m2 / 2.69 Acres
Built-Up Area: 1085.5m2
Status: Completed
Structural Engineer: M&J Consulting Engineers
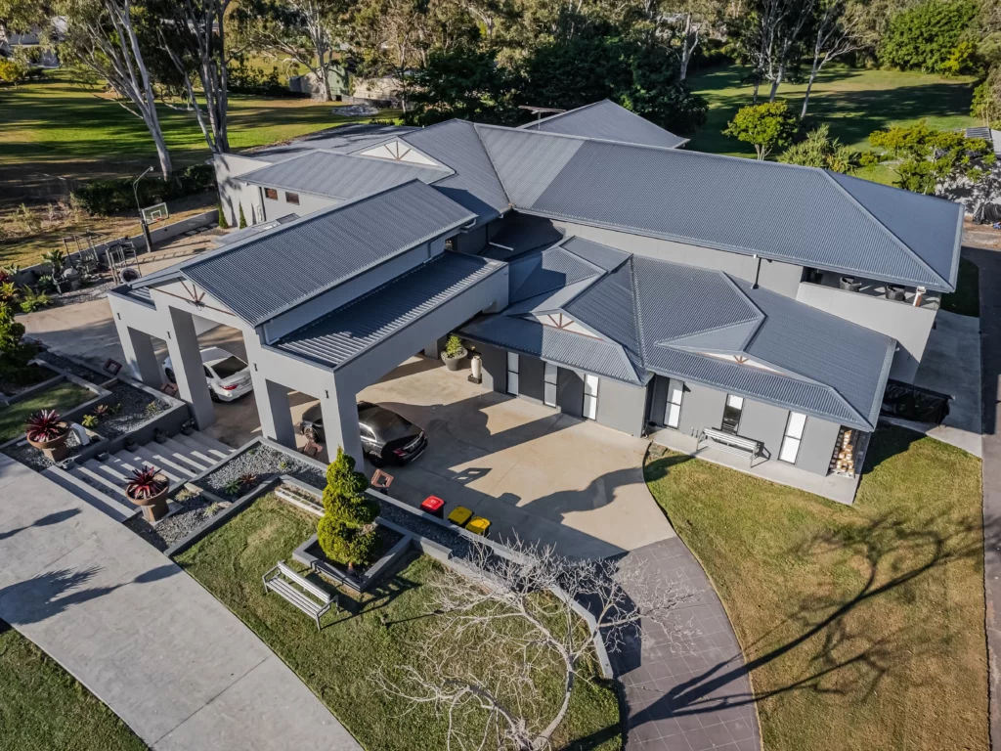
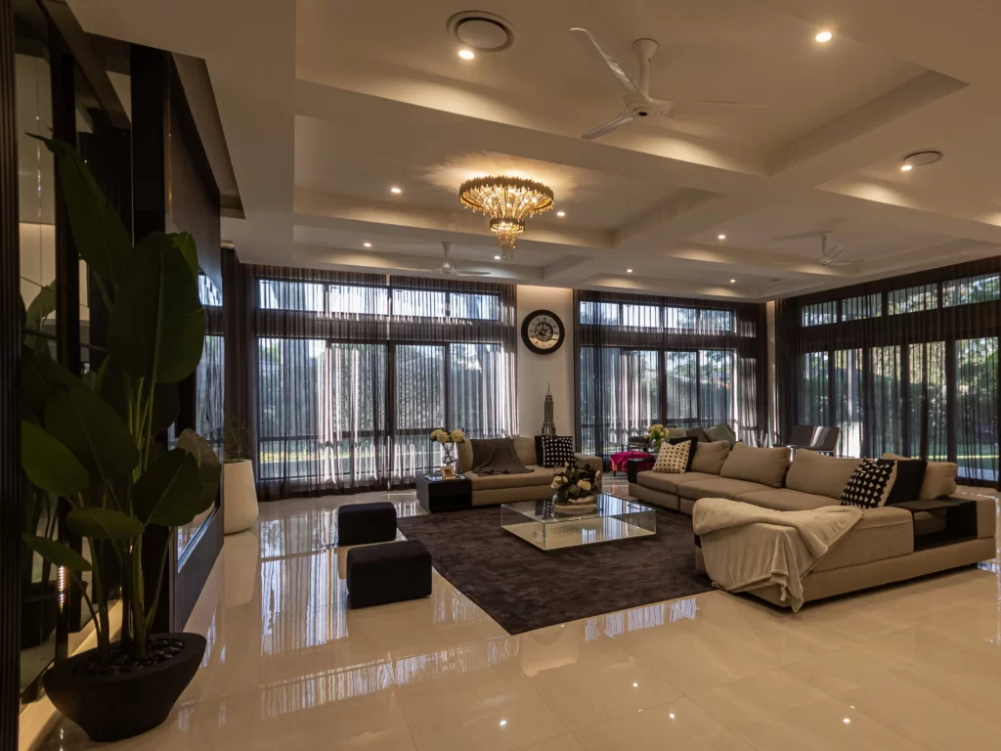
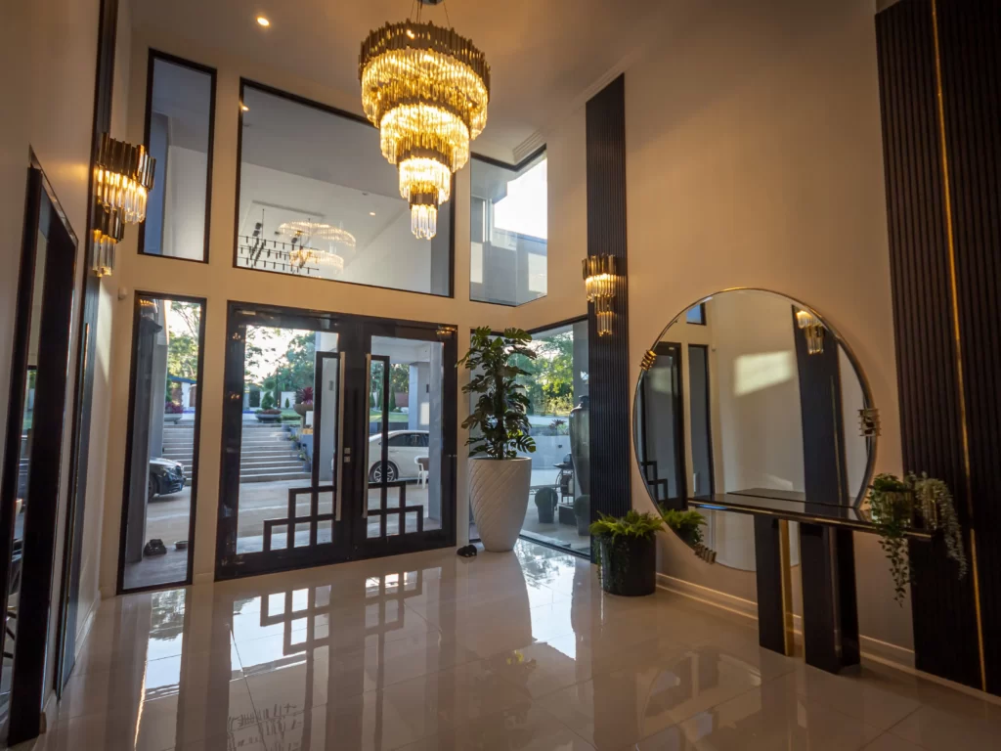

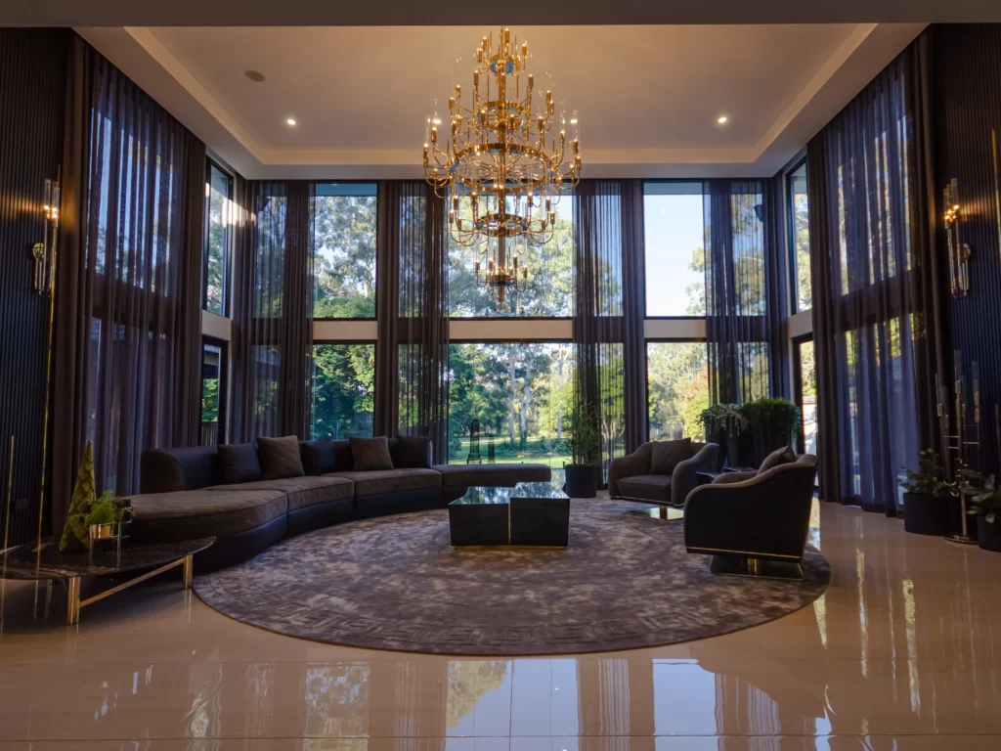
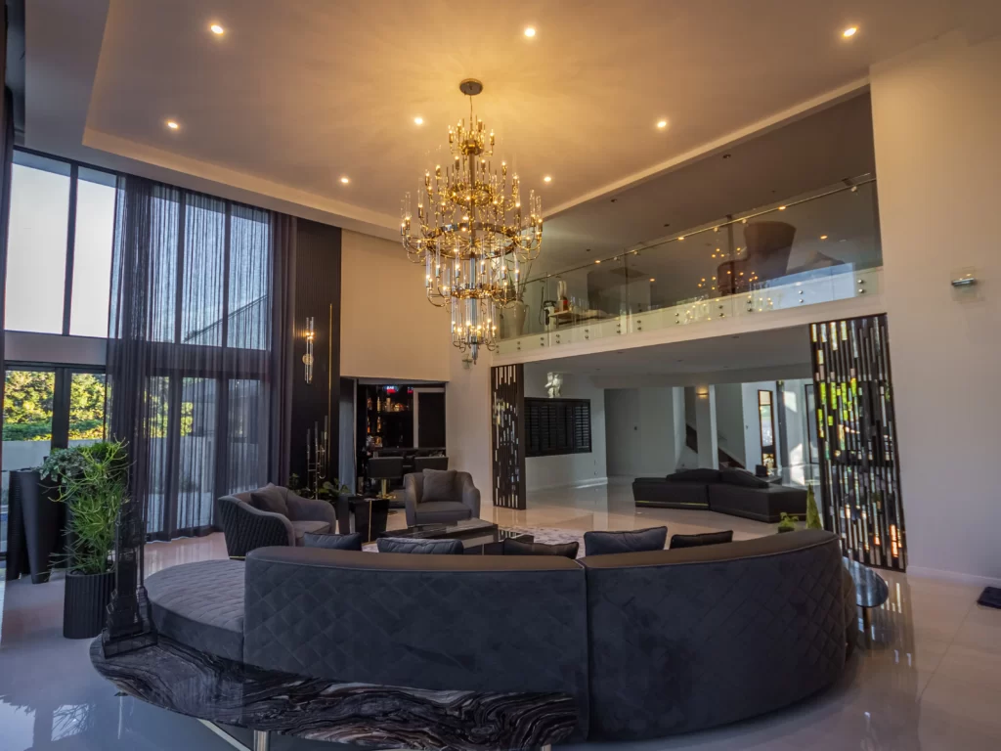
Related Projects
71 KEMPSIE RD
UPPER MT GRAVATT
QLD 4122
PHONE
0481 861 415
0431 287 724
© COPYRIGHT TARUN JANGRA 2023
DESIGNED BY AKASH.DESIGN AND DEVELOPED BY ROZY COMPUTECH SERVICES

