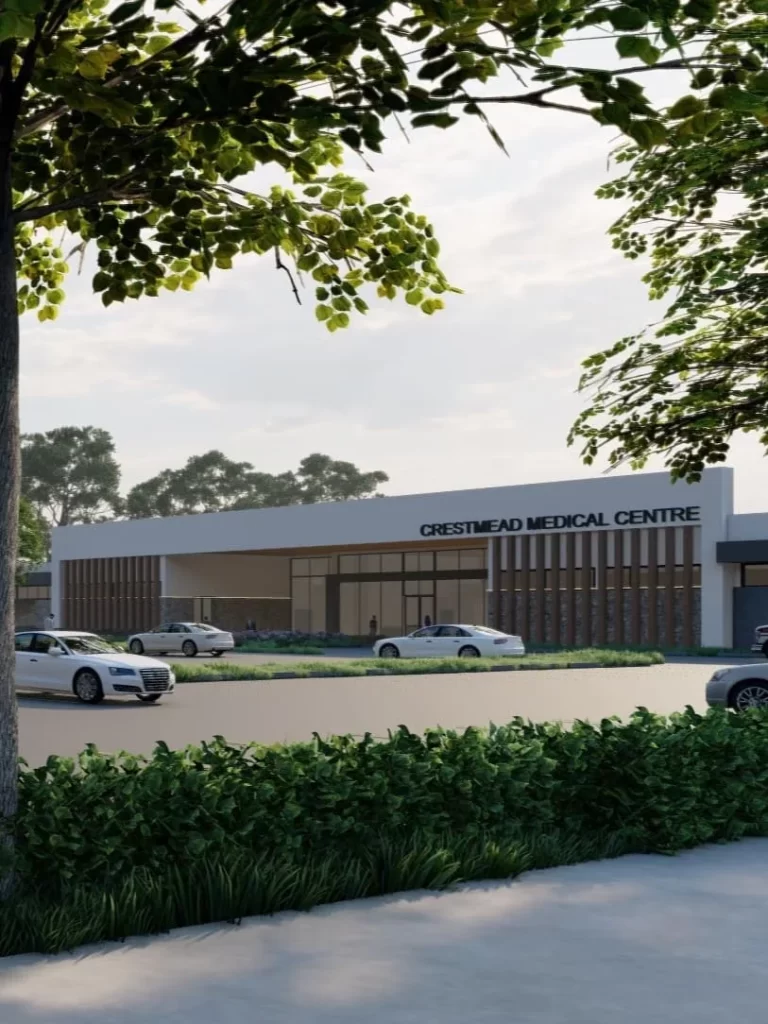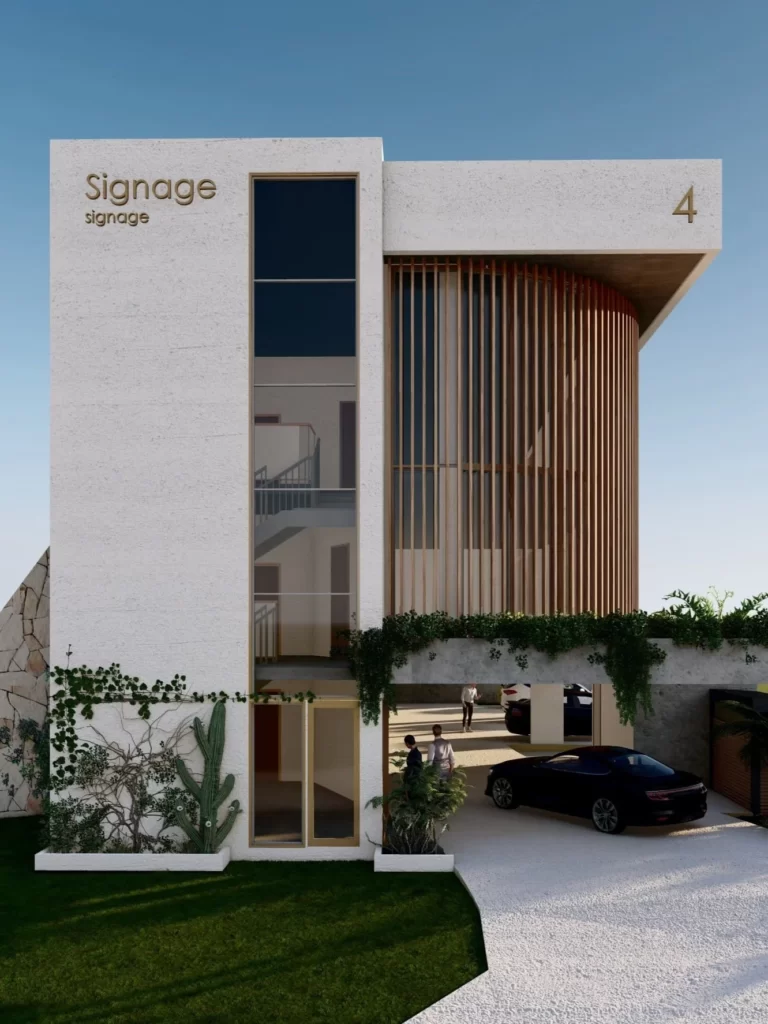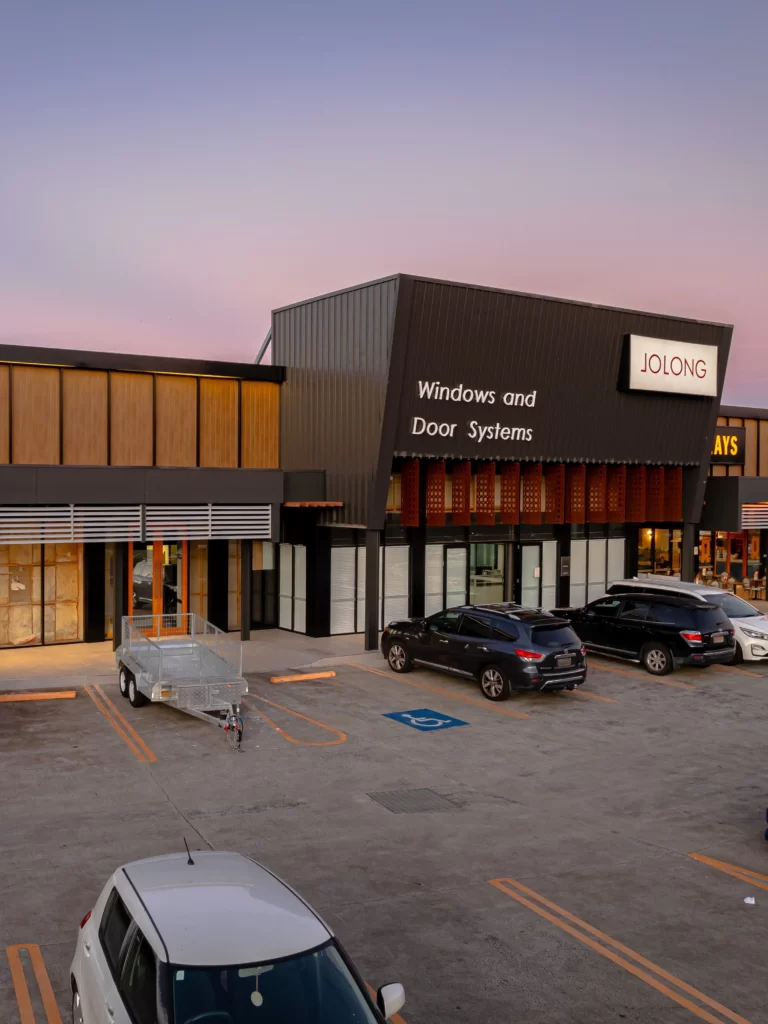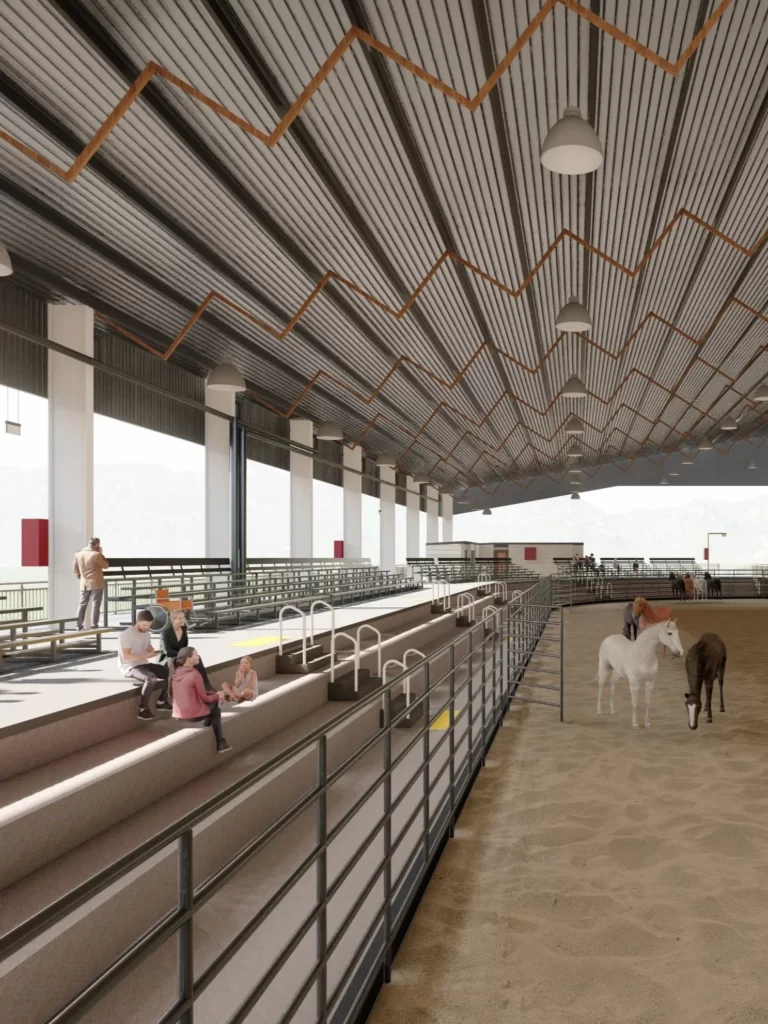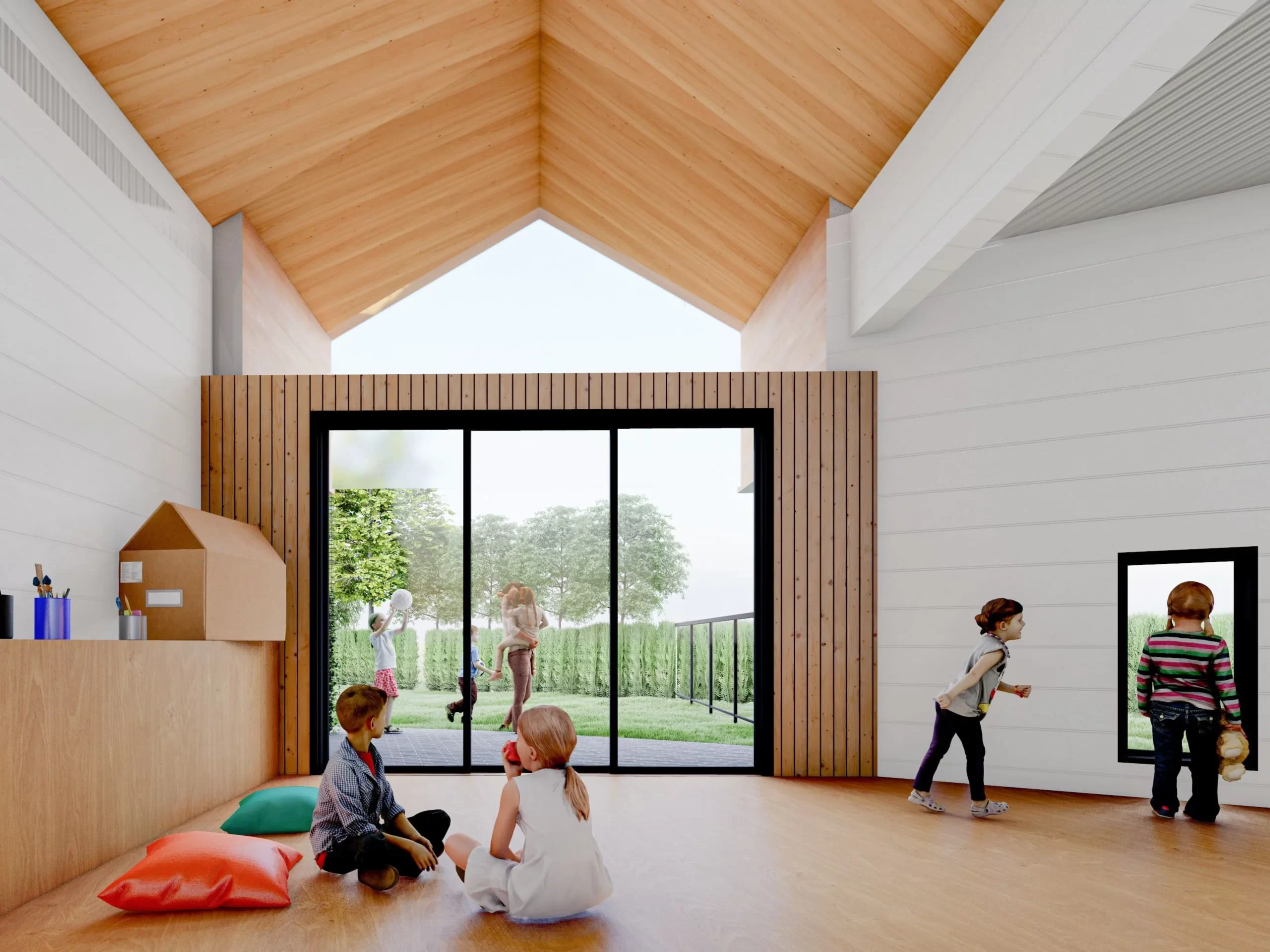
CHILDCARE CENTRE
An irregular roof-edge line defines the new centre with a strong and unique architectural identity, which identifies each classroom subtly through its contemporary form. The consistent use of timber and other earthy tones re-inforces physical and visual connection to nature as an important tenent for education centres, while the subtle and soft nature of the materials contributes to a safe and engaging environment for the childcare centre. The interior design is designed with the intention to be flexible, and allow educators to dictate the interior condition to the methods or subject of teaching required.Additionally the expansive green space connects all of the classrooms together, creating an informal meeting space between the classrooms as well as providing varied modes of play for the children. It also strengthens the visual connection to the outdoors.
Site Area: 11,665m2 / 2.8 Acres
Built-Up Area: 1291.8m2
Status: DA Approved
Structural Engineer: Paterdis Structural Engineering
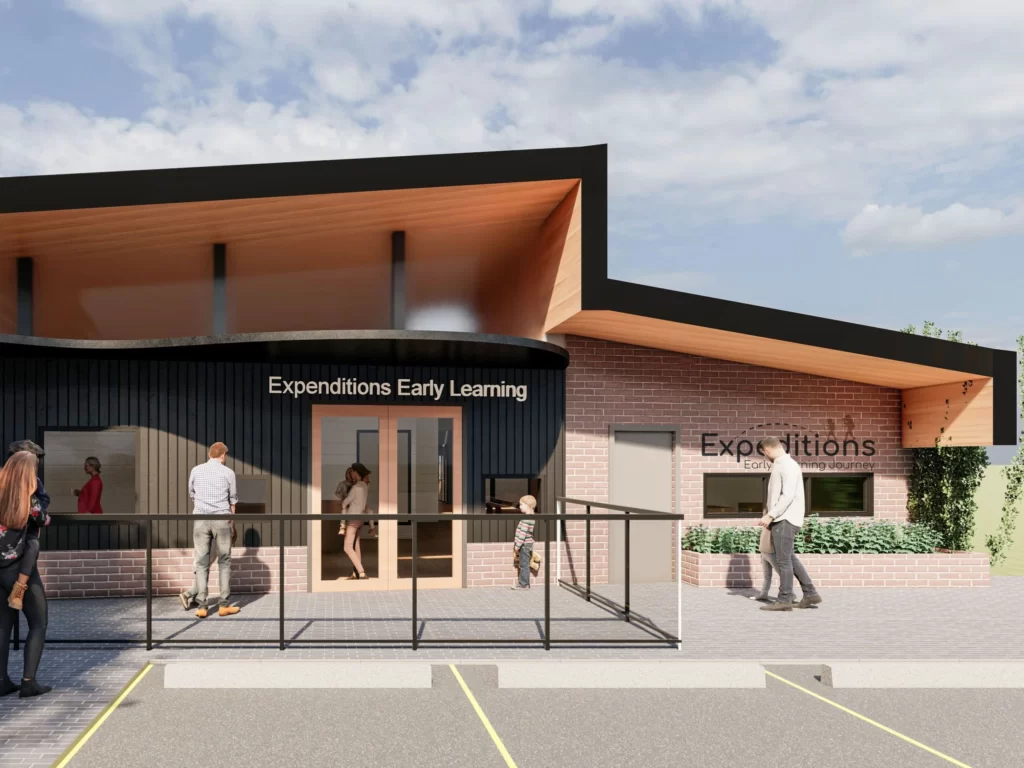

Related Projects
71 KEMPSIE RD
UPPER MT GRAVATT
QLD 4122
PHONE
0481 861 415
0431 287 724
© COPYRIGHT TARUN JANGRA 2023
DESIGNED BY AKASH.DESIGN AND DEVELOPED BY ROZY COMPUTECH SERVICES

