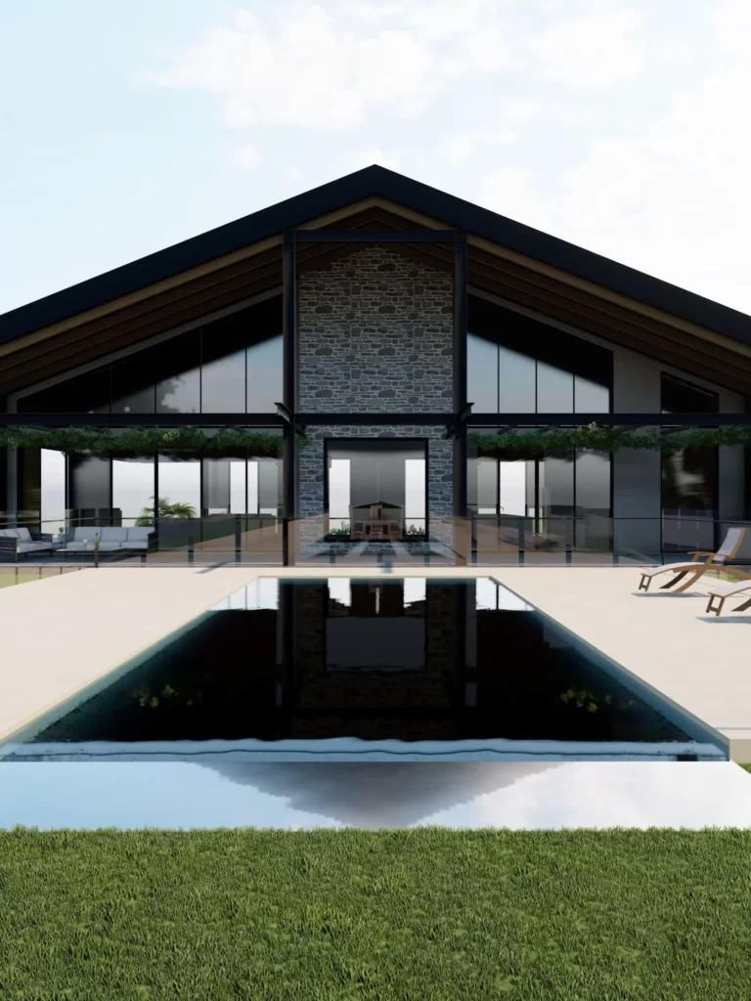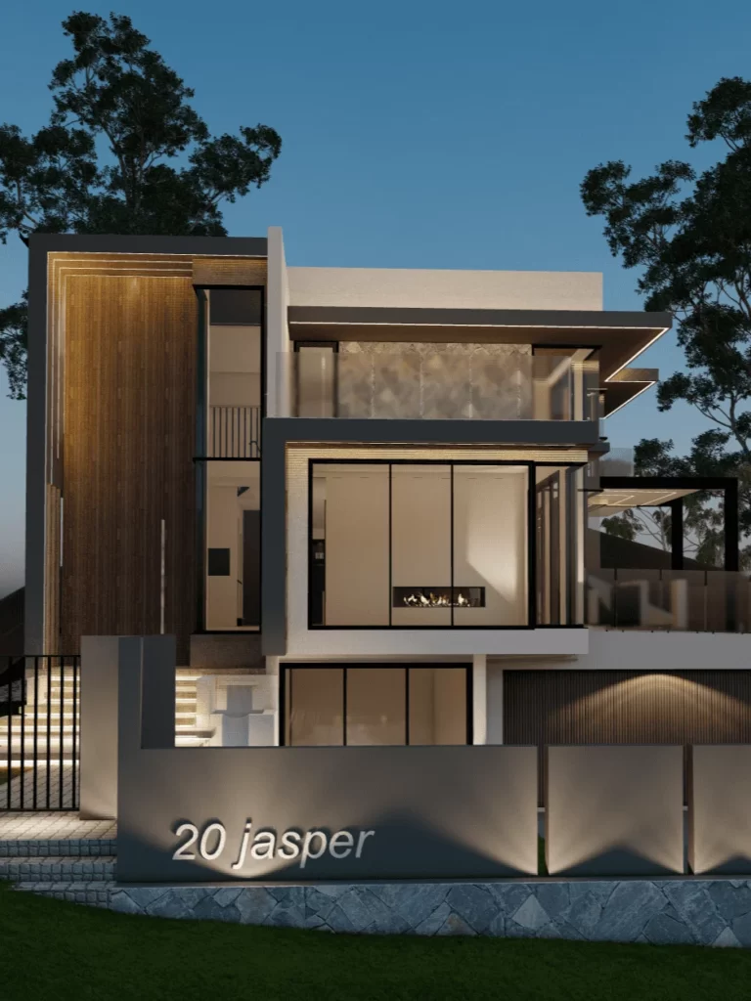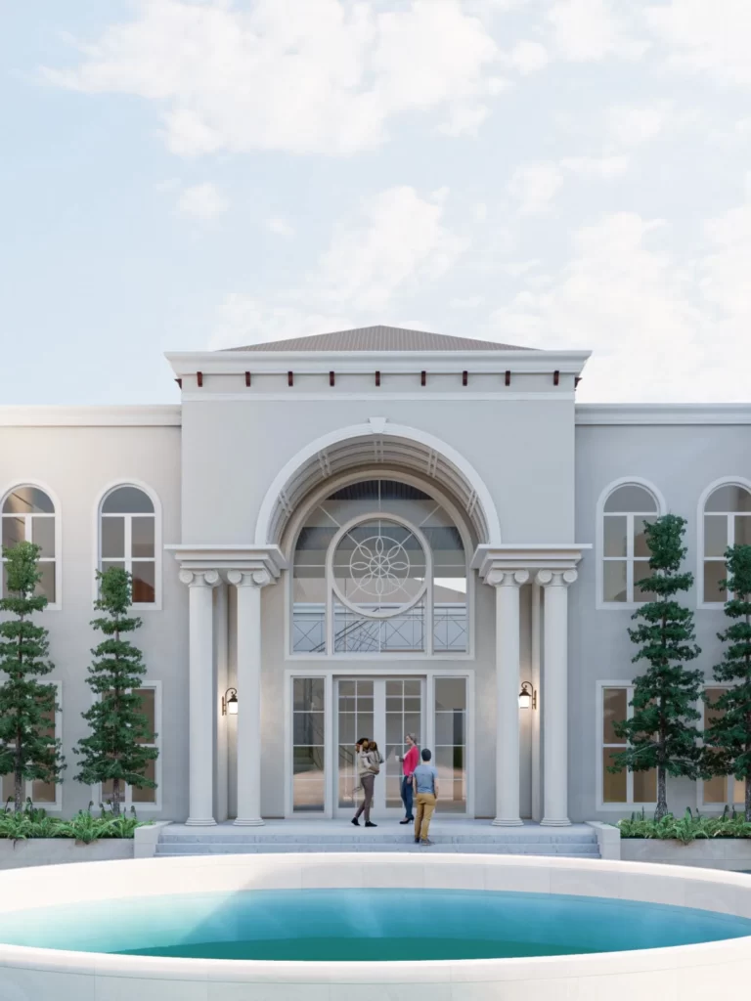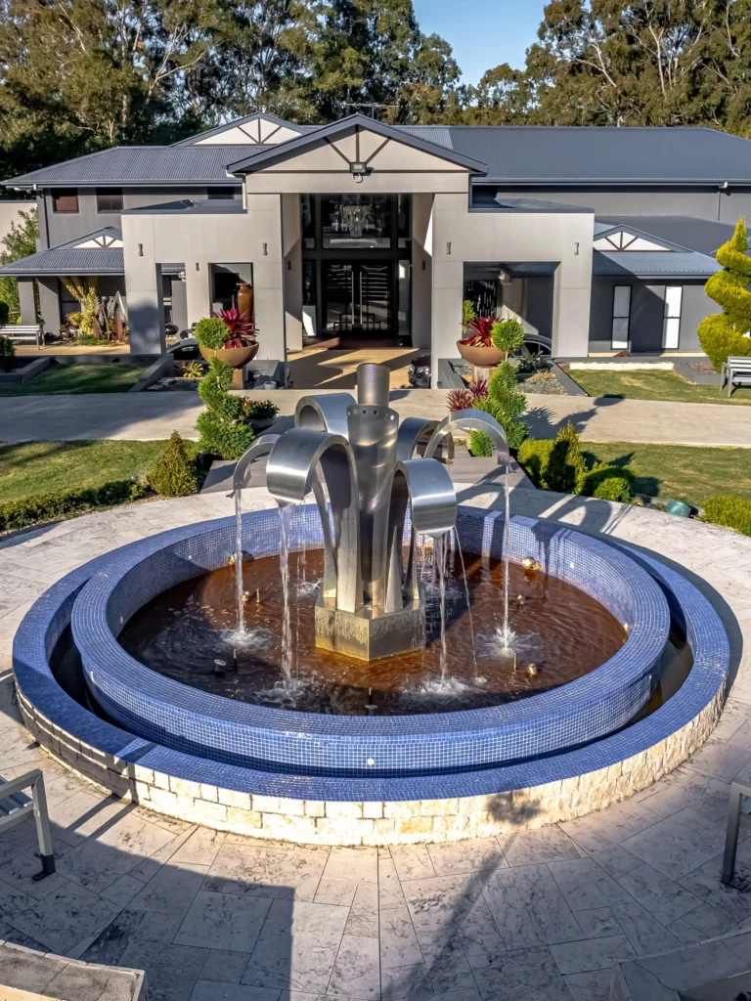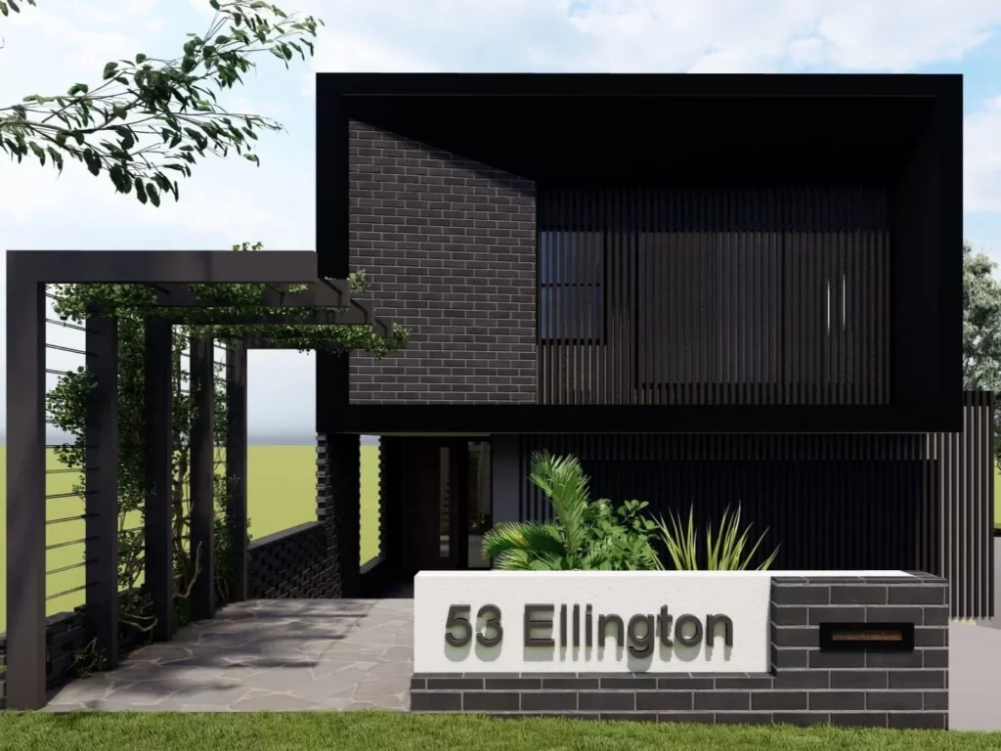
ELLINGTON STREET
An 800sqm lot with a steep slope at the back has been subdivided into two separate residences on small lots respectively, and as such the architectural form and decisions made purposefully define each dwelling as its on separate entity from the other. This is achieved from differing forms, and alternating materials with 51 Ellington Street having a unique visual identity with its use of arches, softer formatic approach and material selection while 53 Ellington takes a more rigid approach with a darker selection of materials. However the consistent choice of the same brick elements bring the buildings in together, completing the ying and yang like conditions. The interior approach is identical, with both interior details complimenting each respective exterior conditions but in stark contrast to the other. In this specific instance however the material selections, although different, are both strongly based in natural materials or with a subtle tone to make the most of the small room sizes defined by the lot size. However there is no hinderance to the amount of natural light and ventilation each recieve, as well as the ability for each dwellings living room to expand out into the backyard to make use of the climatic conditions.
Site Area: 51 – 404m2 / 53 – 404.6m2
Built-Up Area: 51 – 288.8m2 / 53 – 285.7m2
Status: Design Stage
Structural Engineer: M&J Consulting Engineers
Builder: Proudlock Pty Ltd




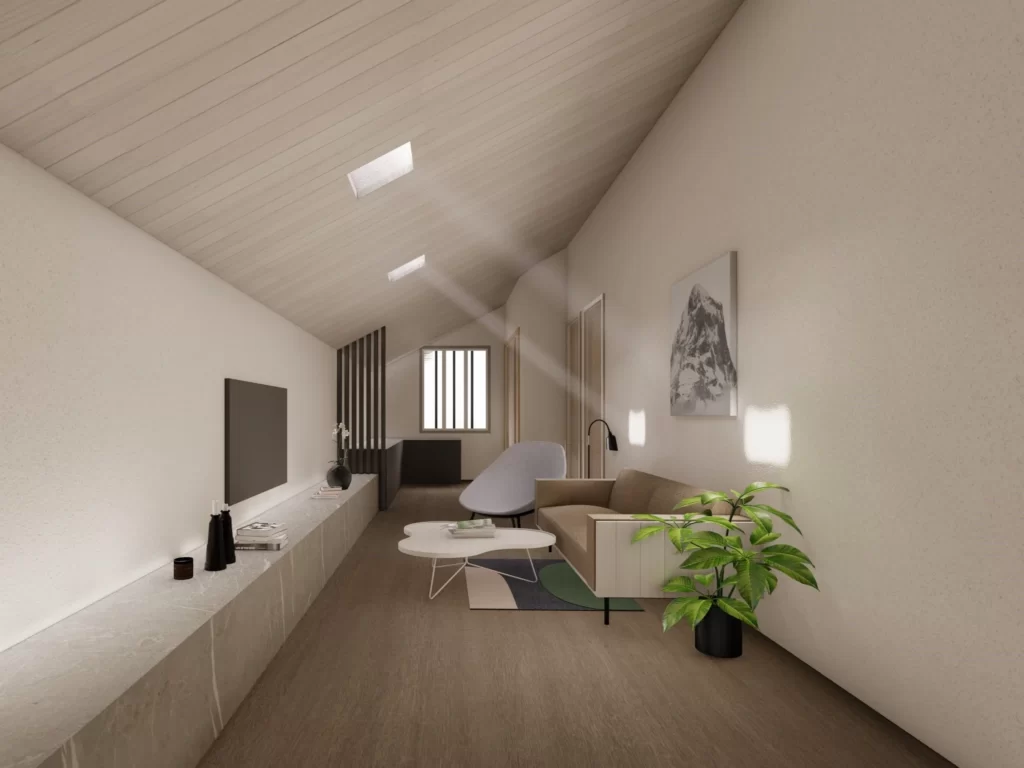
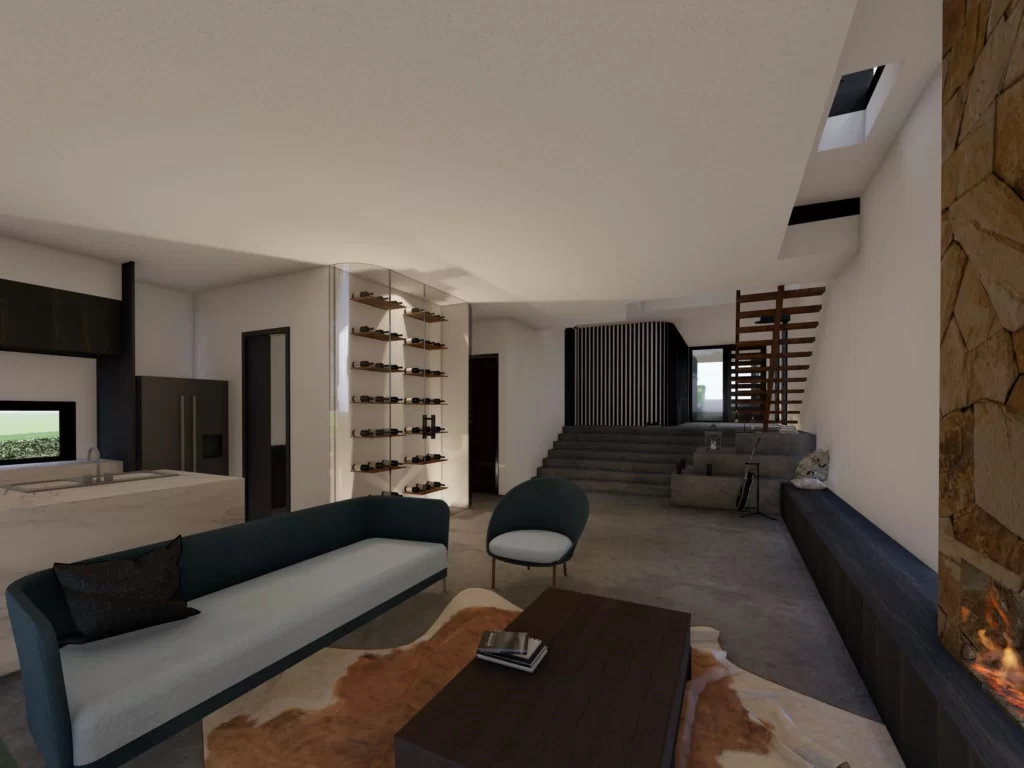
Related Projects
VIEW ALL →
71 KEMPSIE RD
UPPER MT GRAVATT
QLD 4122
PHONE
0481 861 415
0431 287 724
© COPYRIGHT TARUN JANGRA 2023
DESIGNED BY AKASH.DESIGN AND DEVELOPED BY ROZY COMPUTECH SERVICES

