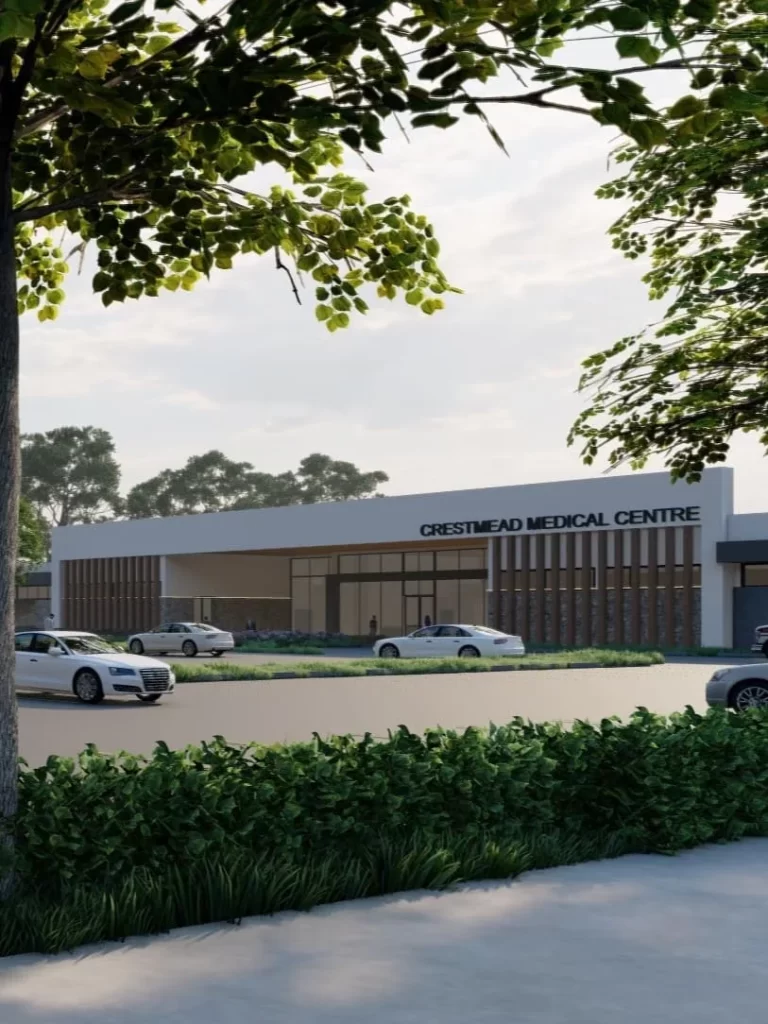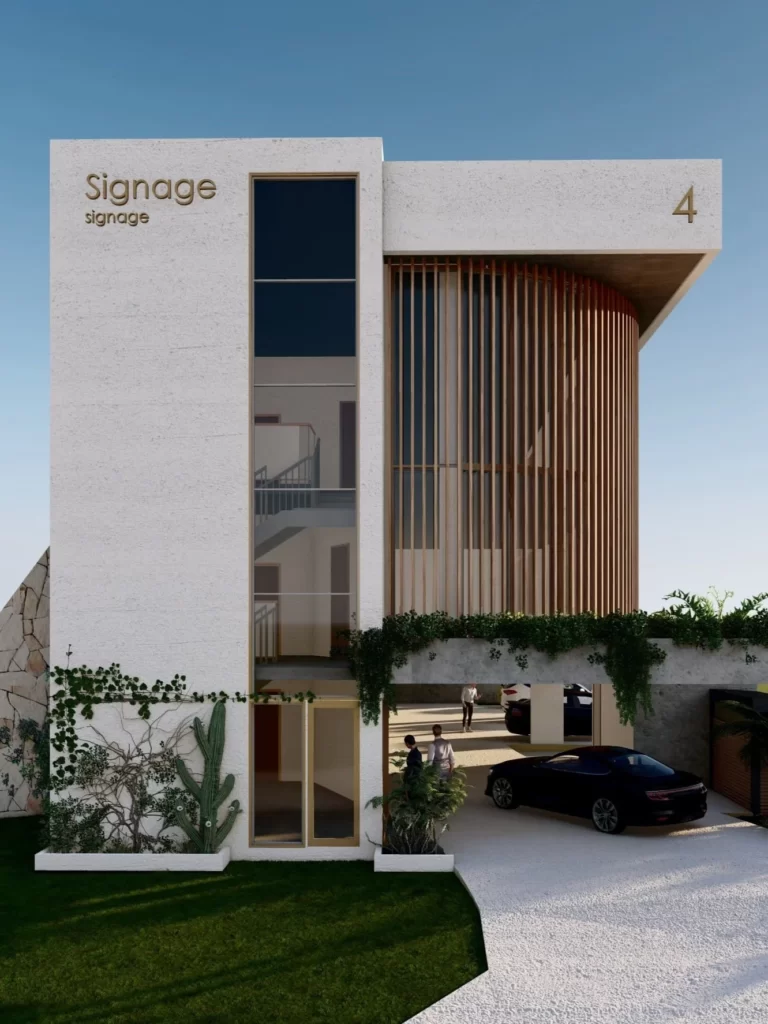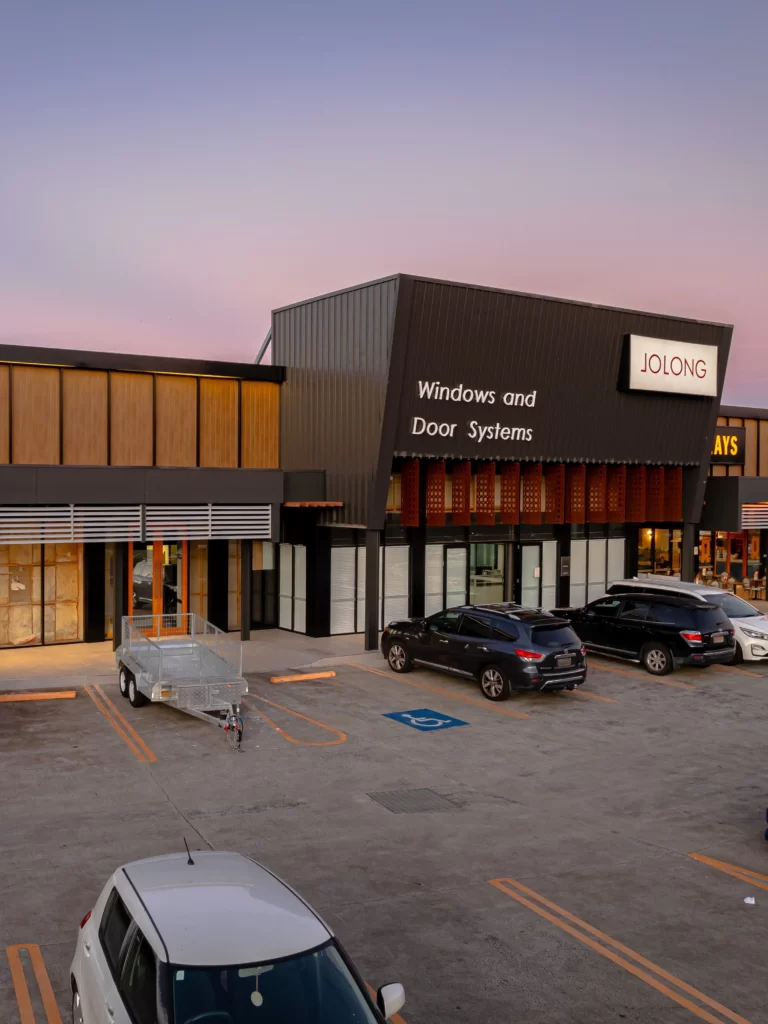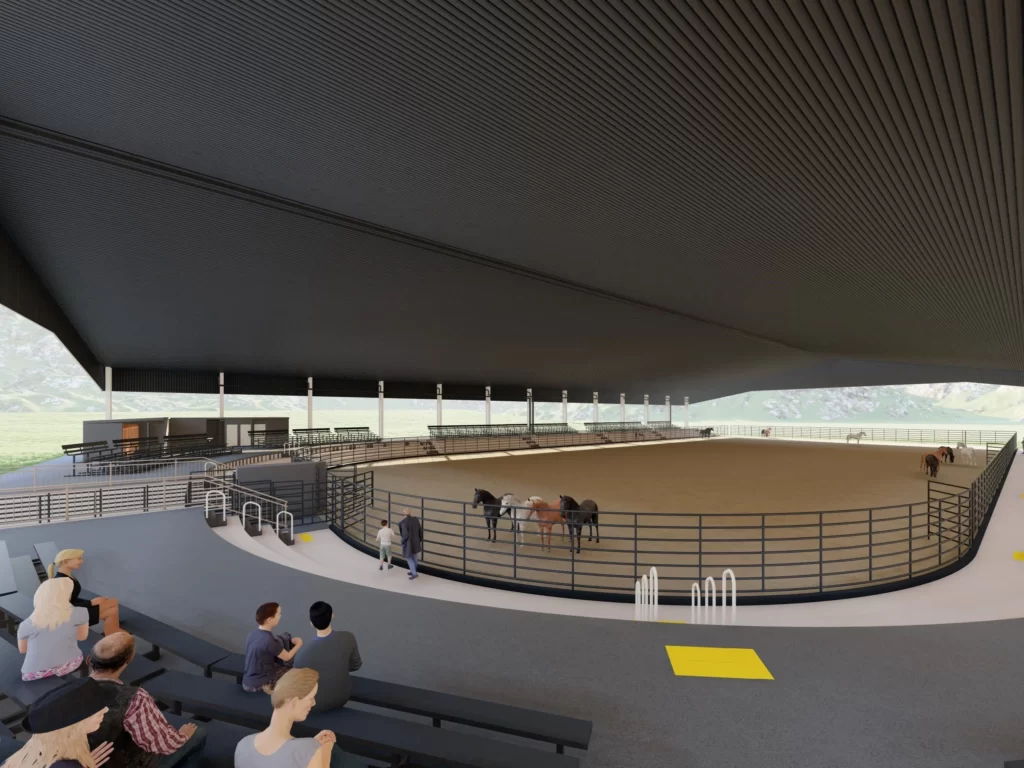
EQUESTRIAN CENTRE
Defined by its unique open-air approach to equestrian stadium design, the proposed multi-purpose arena situates itself within the existing Boonah Showgrounds Precinct, drastically adding more alternative sports and events to the Showgrounds venue. The expansive pitched roof provides cover from the weather elements while being an impressive architectural element that is achieved through a series of hidden trusses. As the stadium sits down within the site context, it appears as if the building conforms to the landscape around it along with the open air nature of the facade to provide passive cooling and ventilation for the stadium.
Site Area: 88,005m2 / 8.8 Hectares
Built-Up Area: 5468.9m2 / 1.35 Acres
Status: Design Stage
Structural Engineer: SECS Engineering
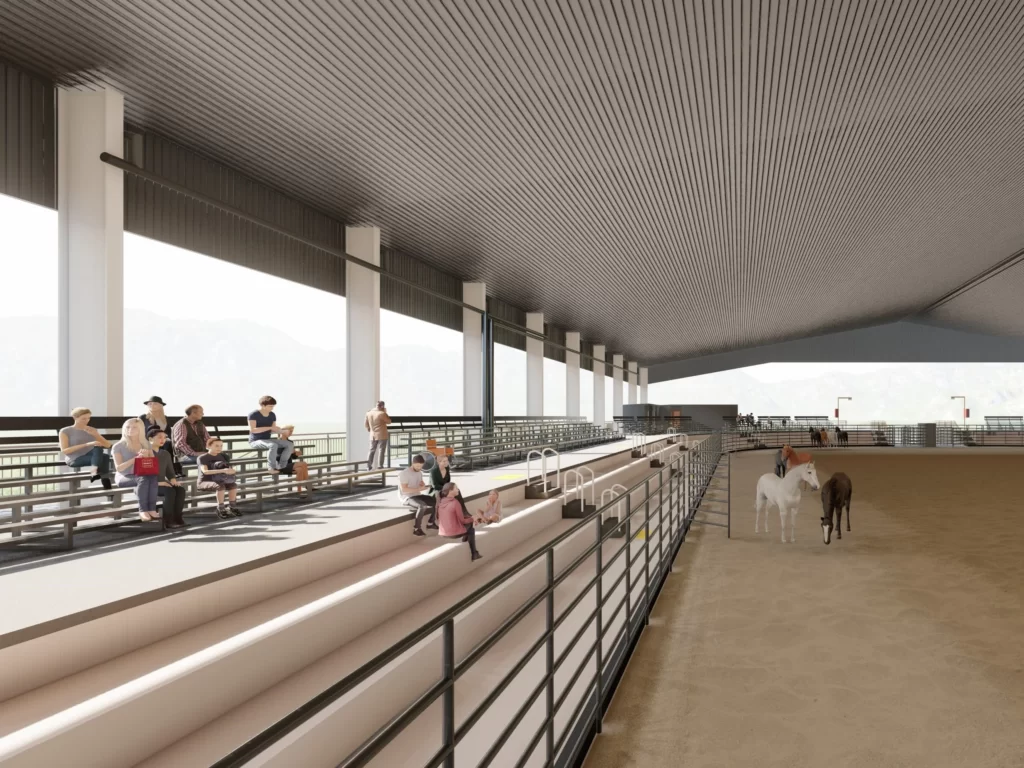

Related Projects
71 KEMPSIE RD
UPPER MT GRAVATT
QLD 4122
PHONE
0481 861 415
0431 287 724
© COPYRIGHT TARUN JANGRA 2023
DESIGNED BY AKASH.DESIGN AND DEVELOPED BY ROZY COMPUTECH SERVICES

