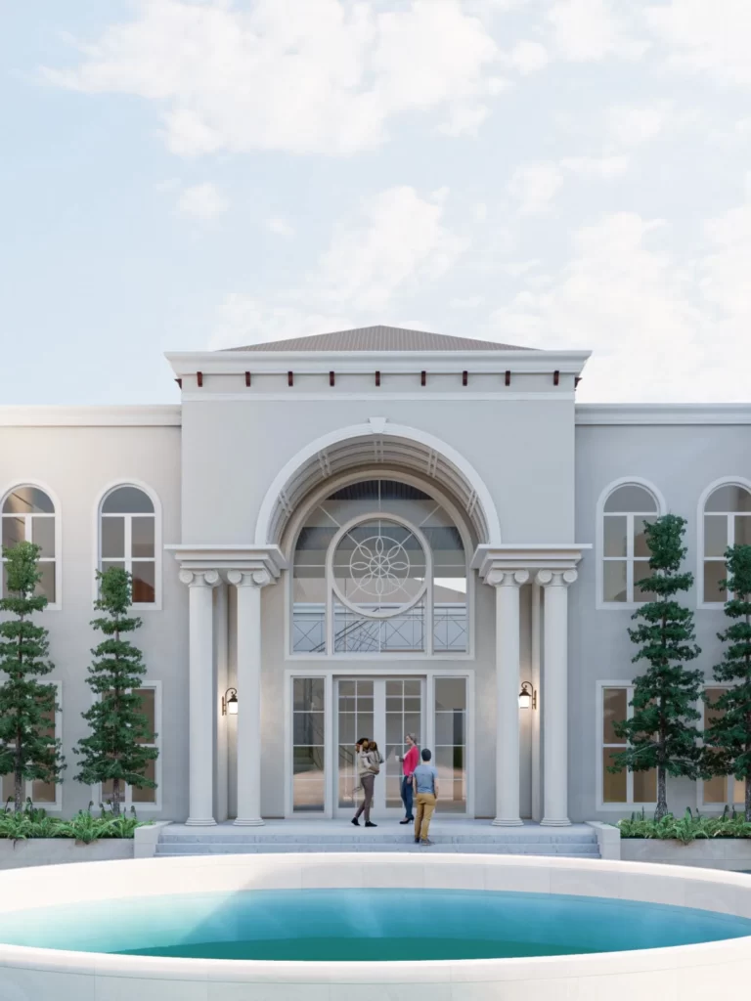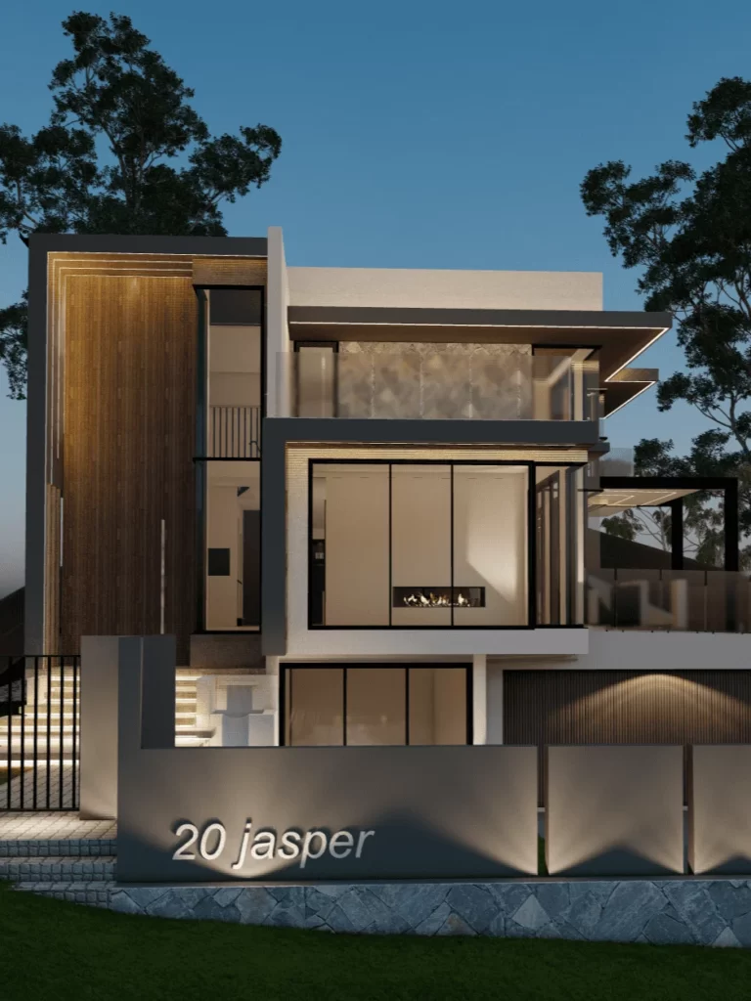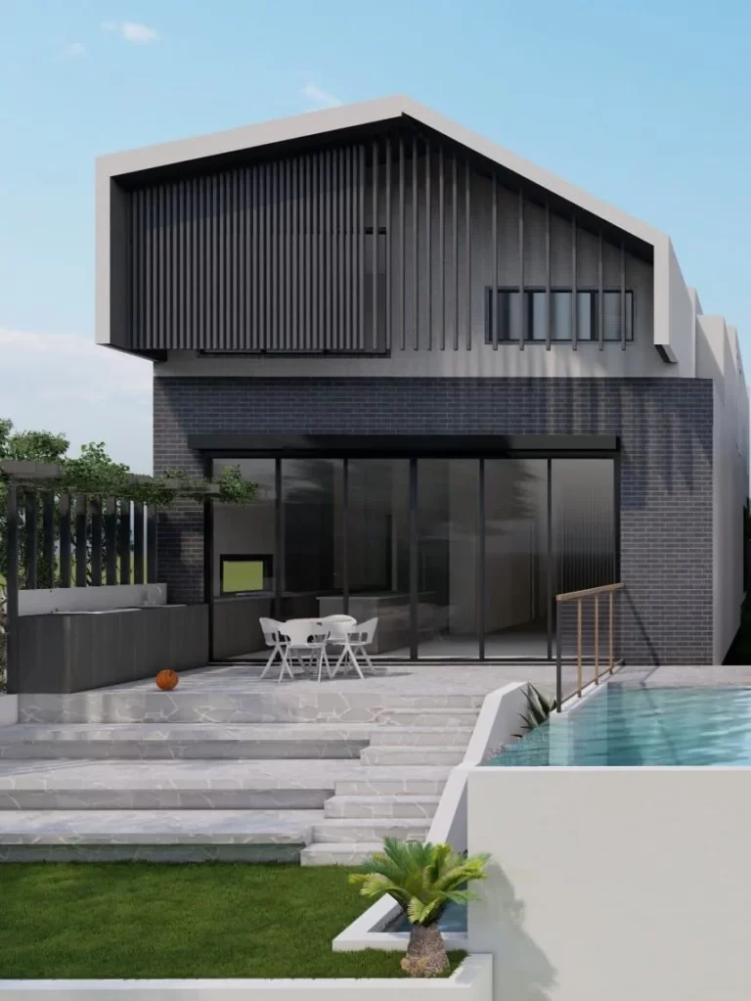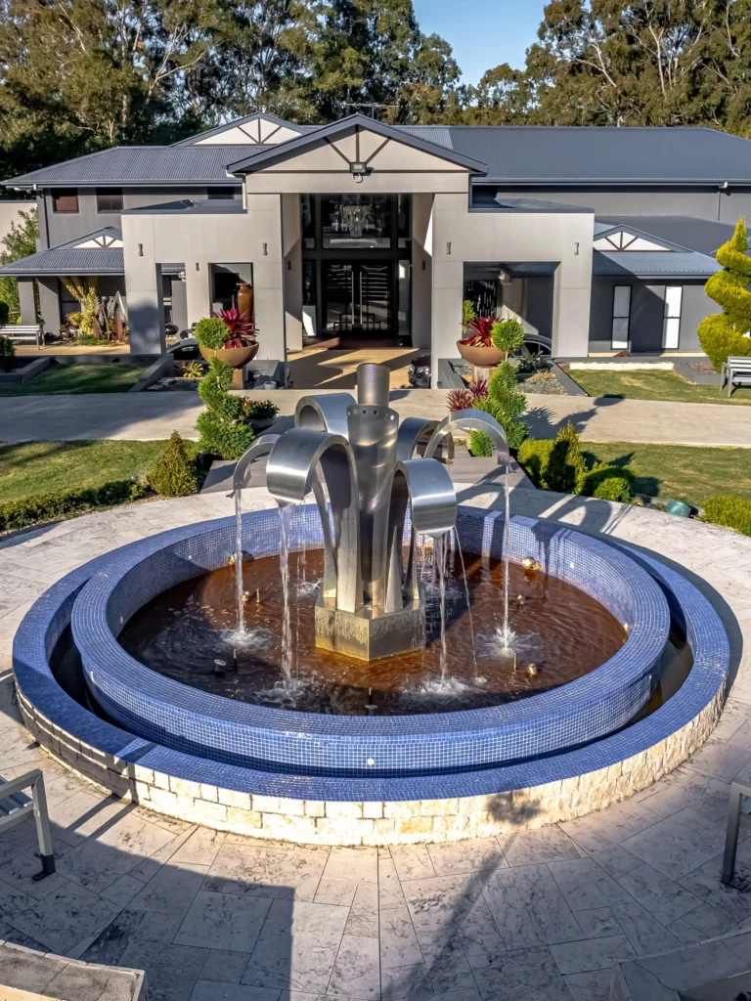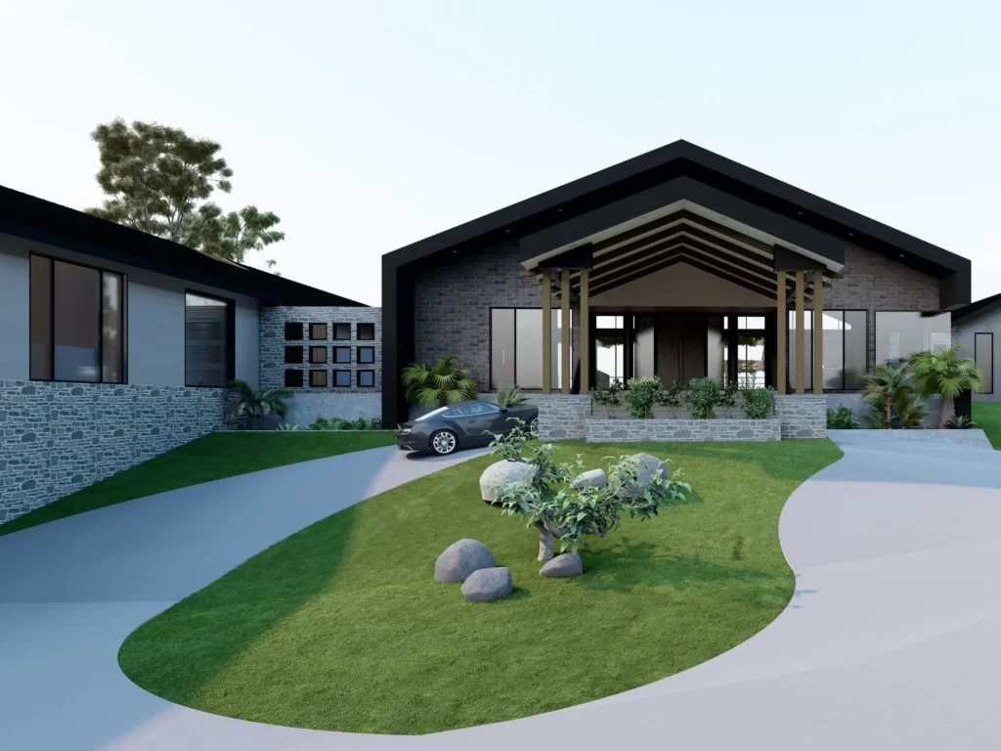
GATTON RESIDENCE
Being afforded the luxury of acreage in the town of Gatton, this Residence extends through a series of axis’ along the site. The dramatic symmetry of the central living area defines both the architectural style, as well as an informal meeting point within the series of forms. The two wings that offshoot from the central node house both bedrooms and other practical spaces, each having a defined program however formally are all stitched together to the node through glazed hallways that define the physical connection. The dwelling rises from the earth, complimenting the existing movement of the topography instead of defining a new movement, while the materials continue the respect to the local context. This is primarily through the use of locally sourced and available materials, which are recycled timber and steel. In further respect to both local climate and context, there is a signficant amount of expansive outdoor areas that allow for living to not solely be contained to the interior of the dwelling.
Site Area: 283.5 Hectares
Built-Up Area: 1601.1m2
Status: Design Stage
Structural Engineer: Paterdis Structural Engineering
Builder: Proudlock Pty Ltd

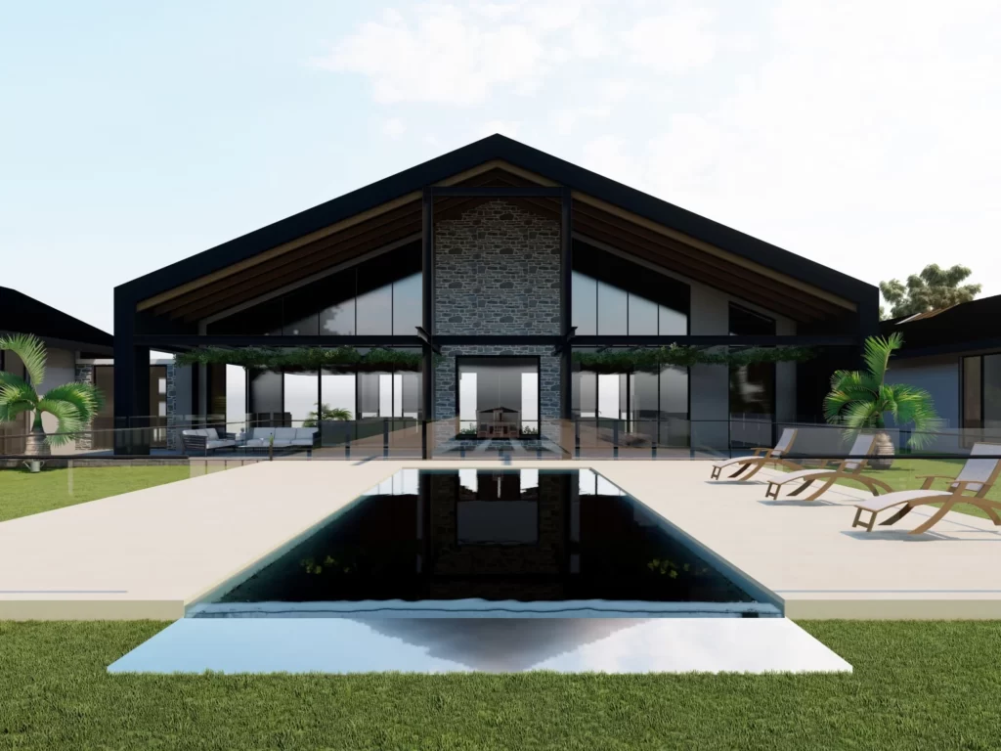
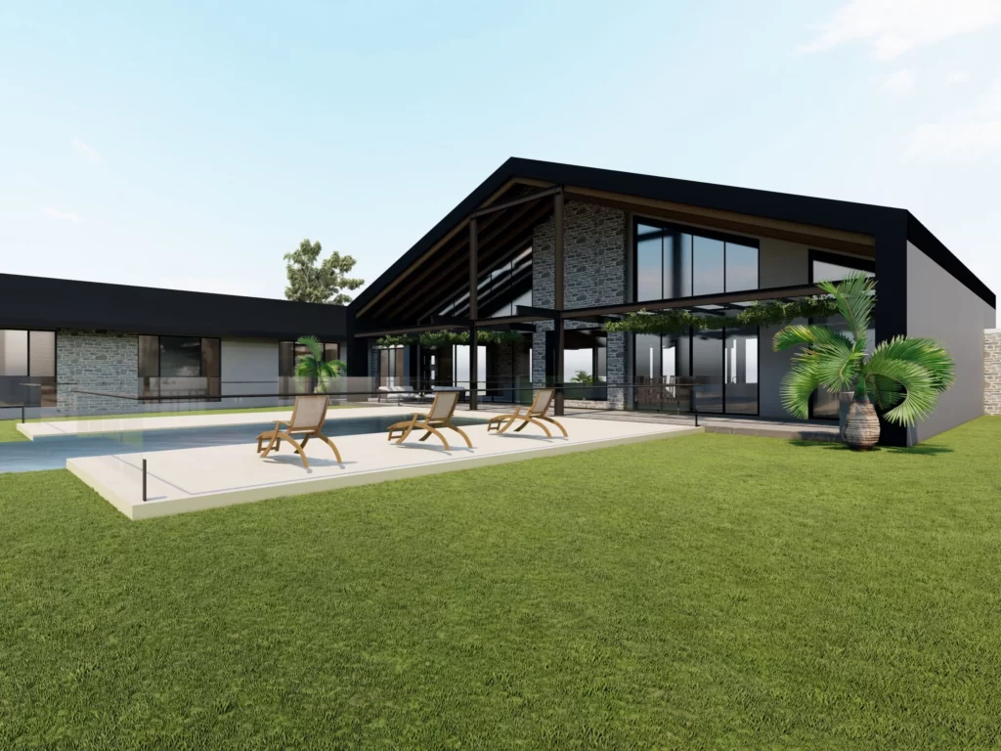
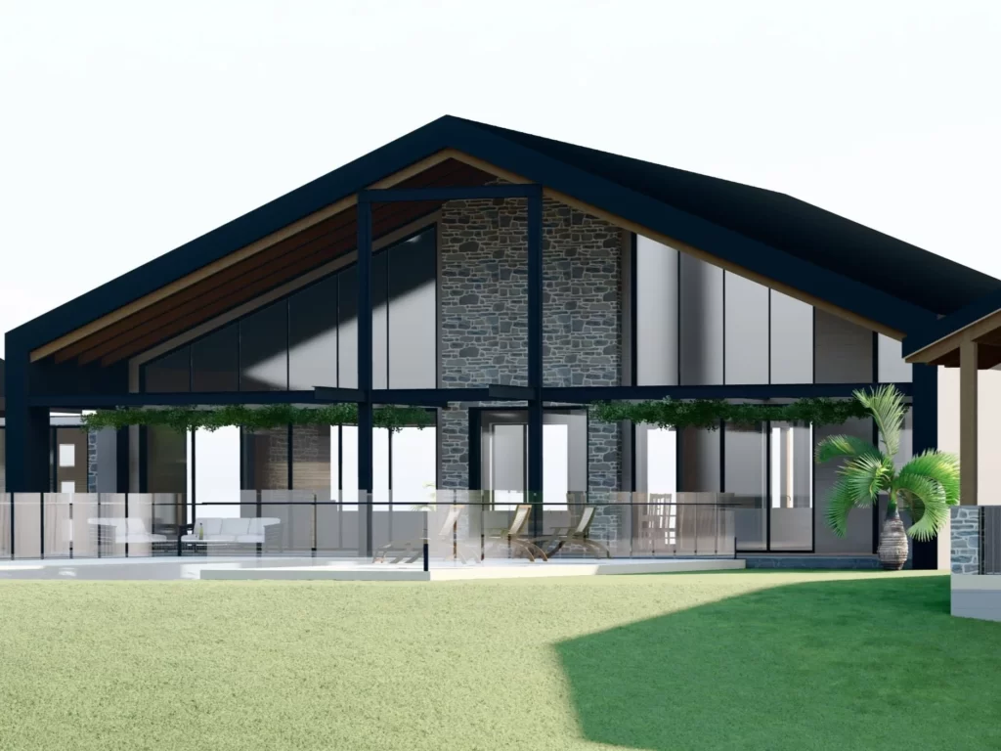
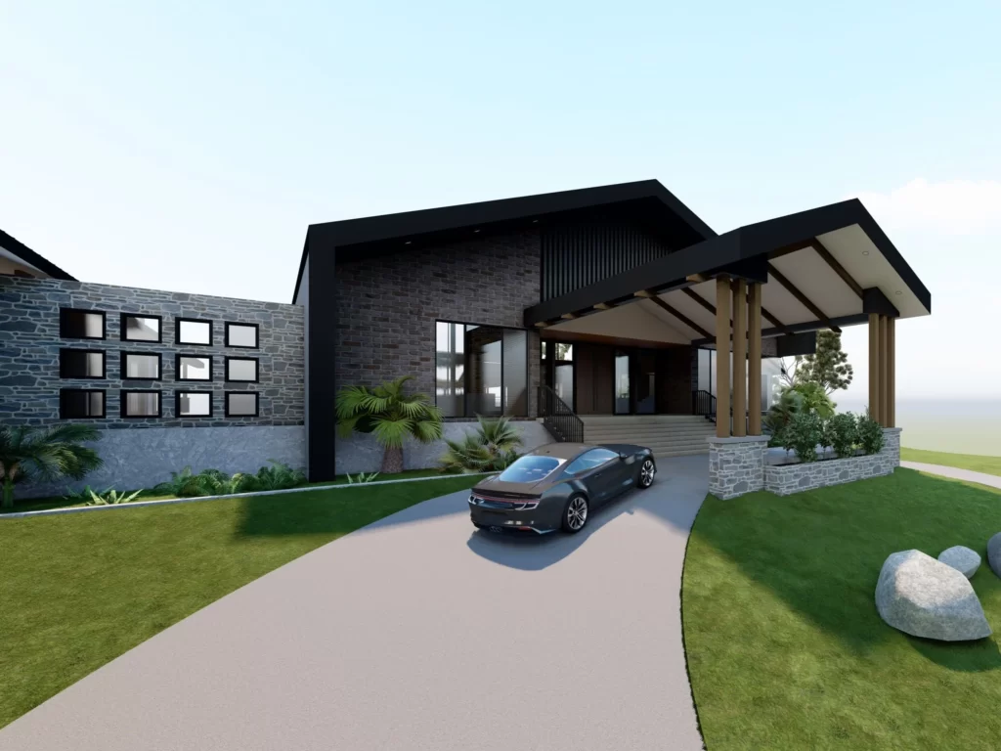
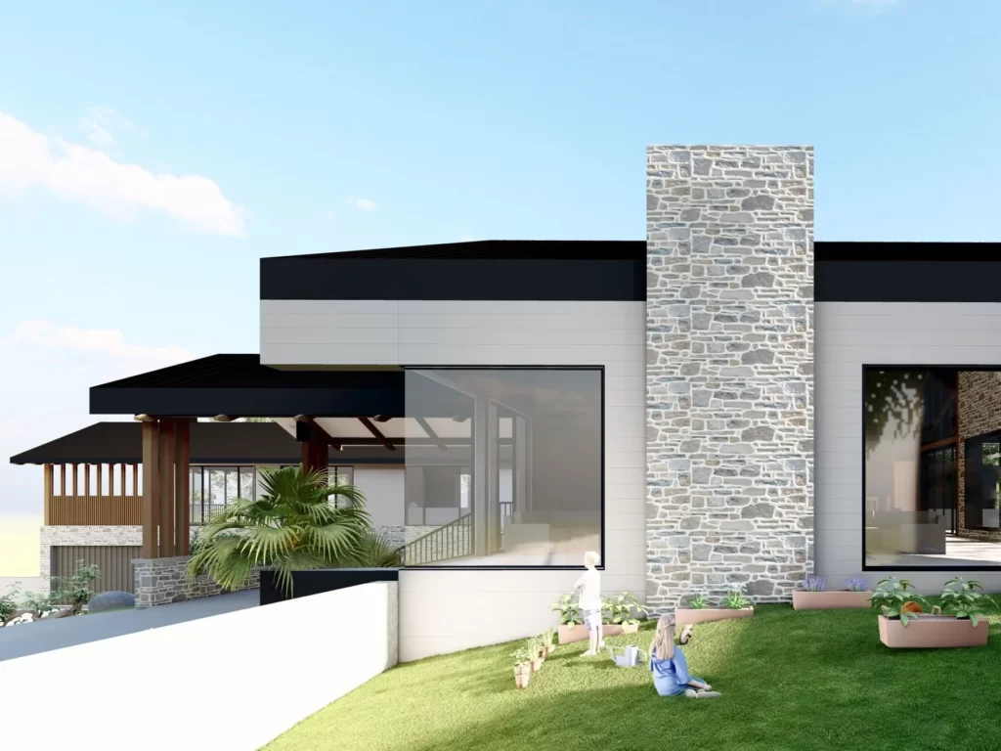
Related Projects
71 KEMPSIE RD
UPPER MT GRAVATT
QLD 4122
PHONE
0481 861 415
0431 287 724
© COPYRIGHT TARUN JANGRA 2023
DESIGNED BY AKASH.DESIGN AND DEVELOPED BY ROZY COMPUTECH SERVICES

