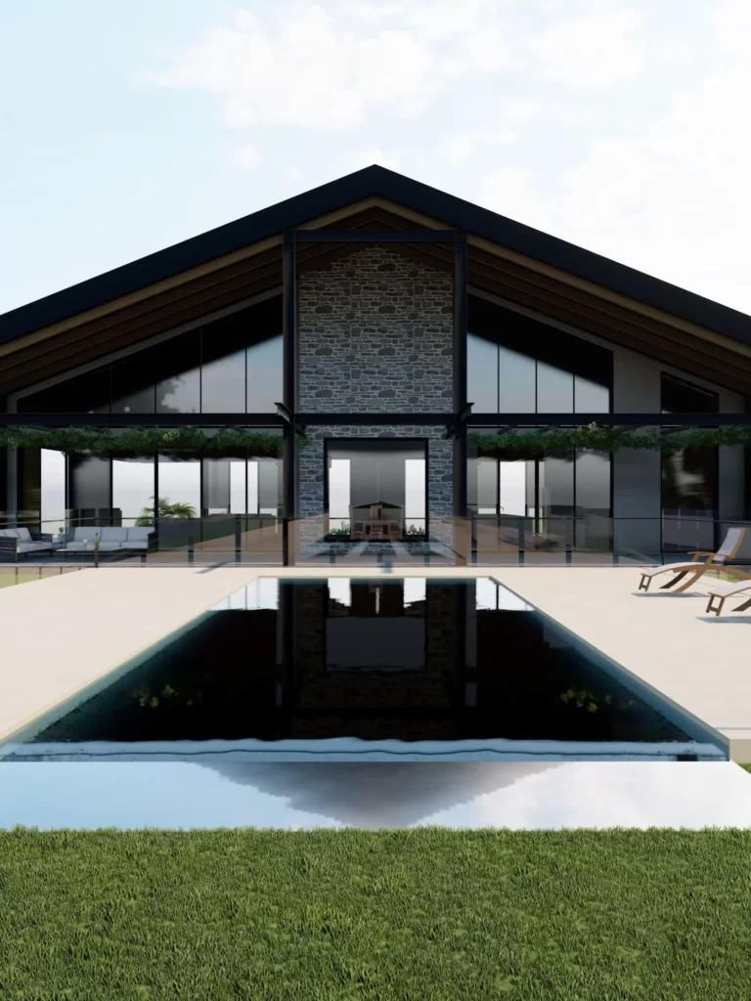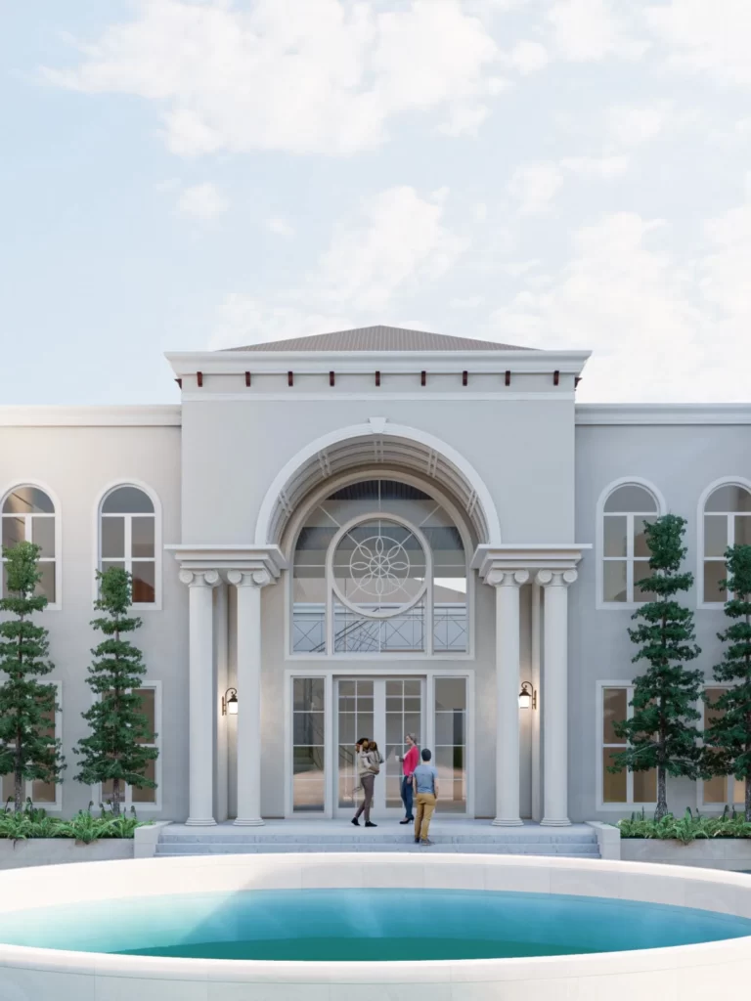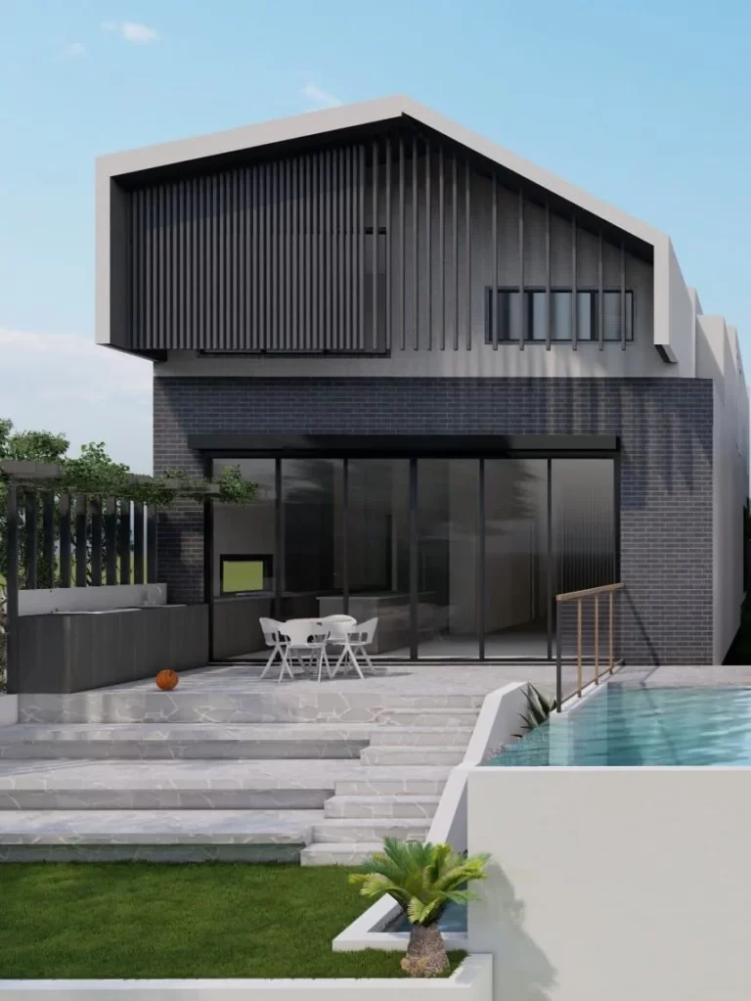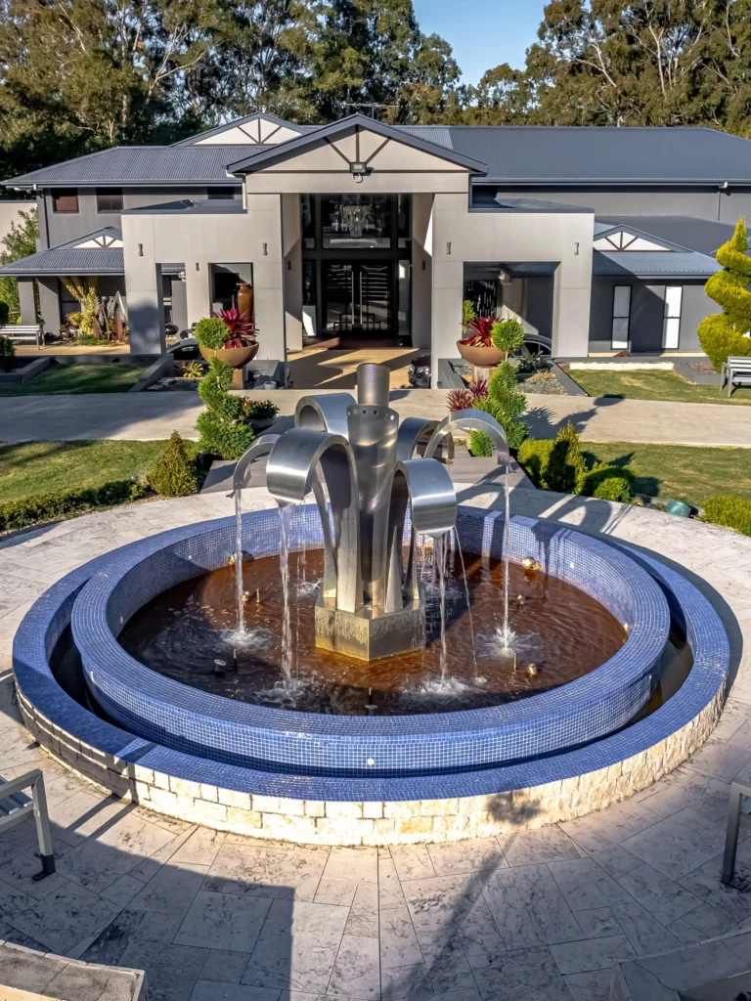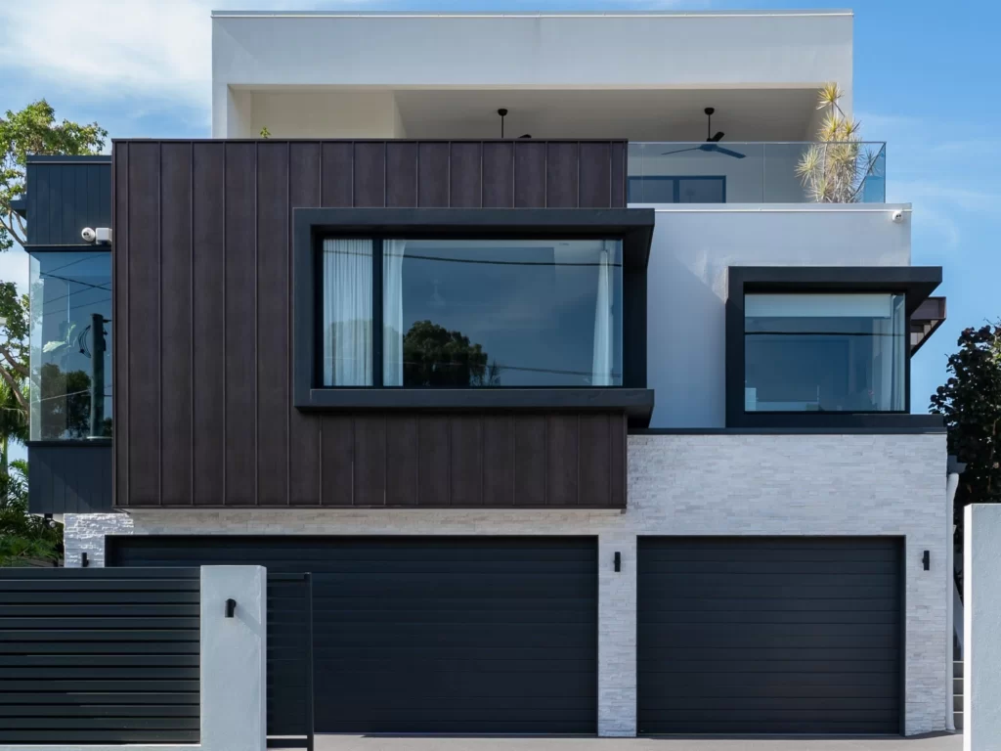
HUET STREET
A deliberate and bold use of the contemporary form juxtaposes this house within its context, choosing to stand out over blending in. The modern exterior form is characterised by its use of stark material contrast, using a combination of aluminium cladding with white render and tile framed in black to create distinction and identity to each element of the facade. This carries down throughout the design, highlighting each individual element on the facade as it continues through. The spaces are concieved on three different levels, with both a covered and uncovered front balcony area capturing distant city views from kitchen and living areas on top level. An abundance of natural light and air flows into the dining and living areas on both floors utilising an open plan configuration, optimising energy passivity and environmental comfort in the home.
Site Area: 568.8m2
Built-Up Area: 291.3m2
Status: Completed
Structural Engineer: M&J Consulting Engineers
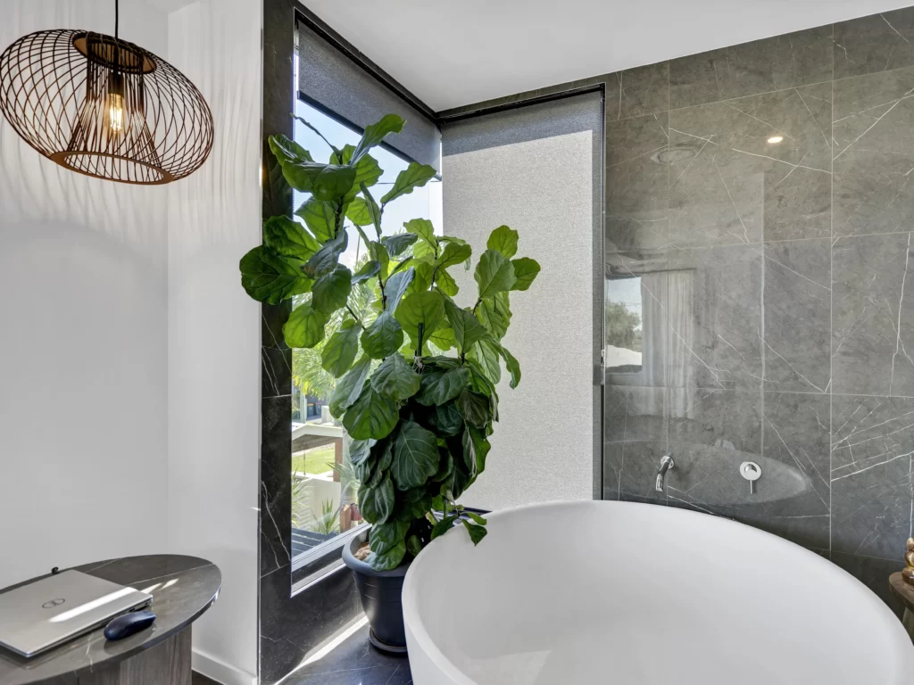
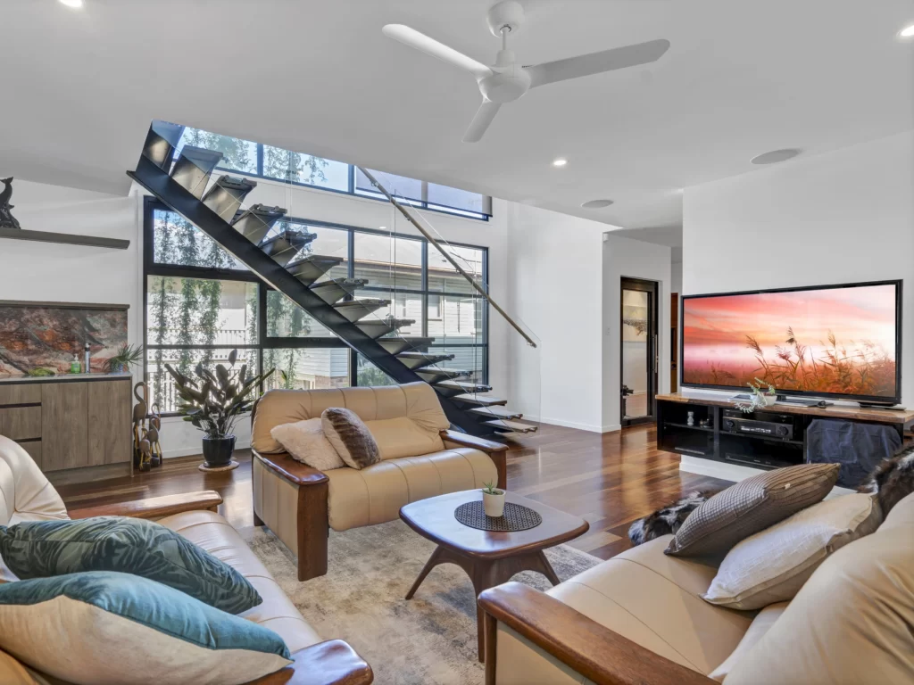
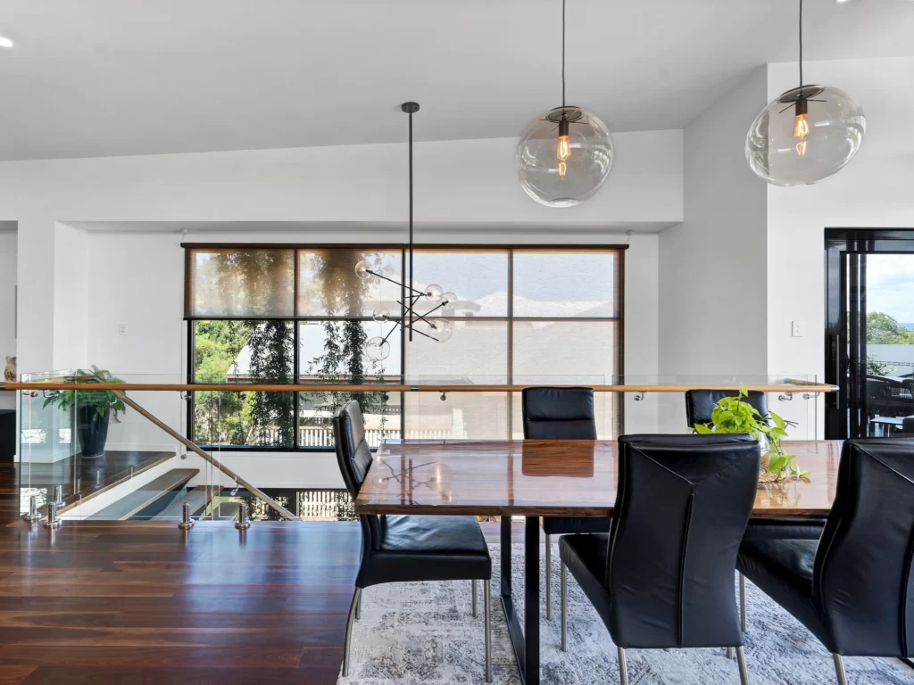
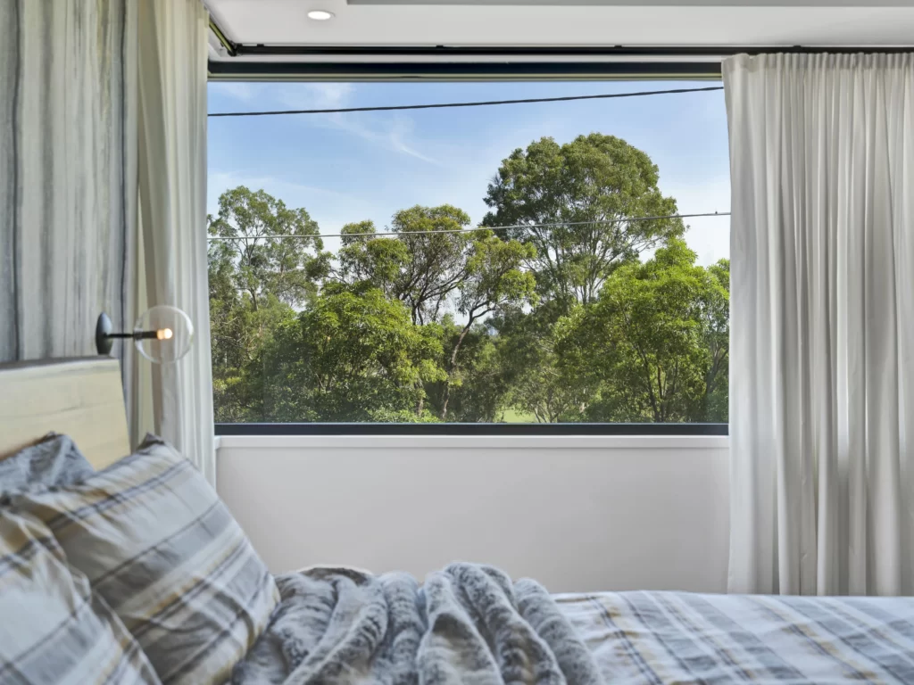
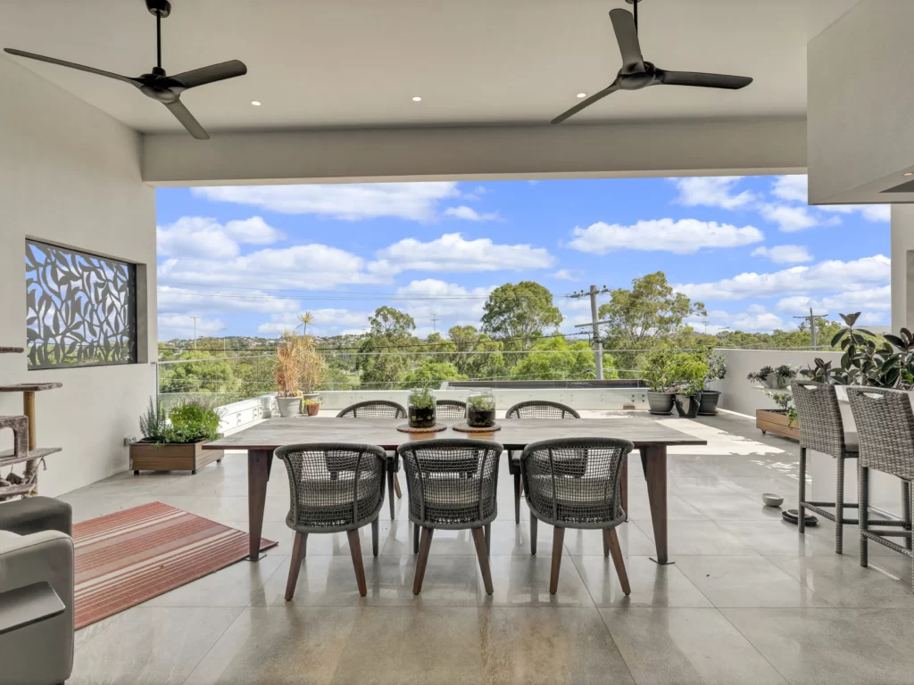
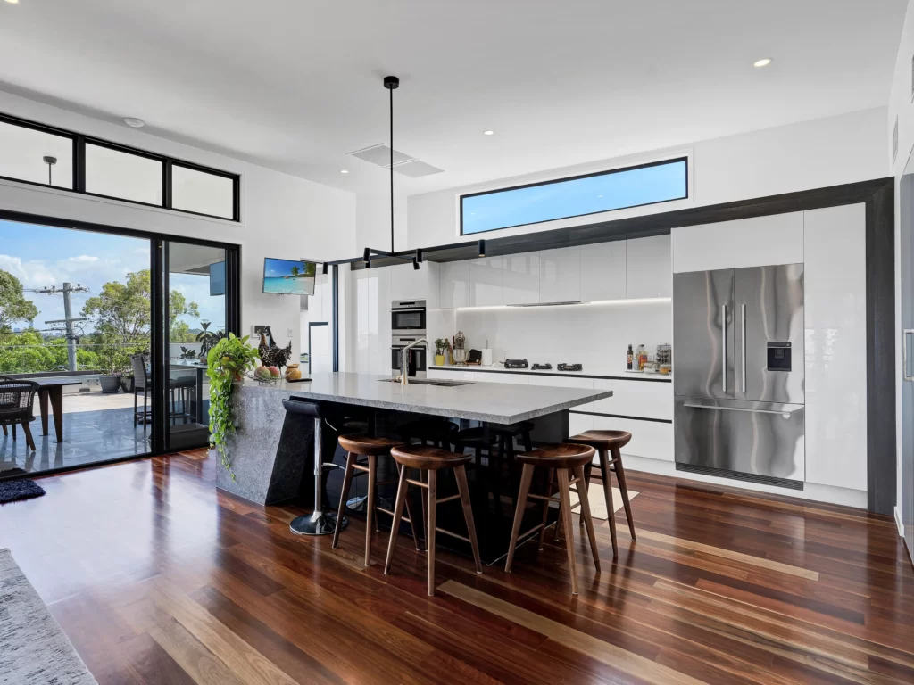
Related Projects
71 KEMPSIE RD
UPPER MT GRAVATT
QLD 4122
PHONE
0481 861 415
0431 287 724
© COPYRIGHT TARUN JANGRA 2023
DESIGNED BY AKASH.DESIGN AND DEVELOPED BY ROZY COMPUTECH SERVICES

