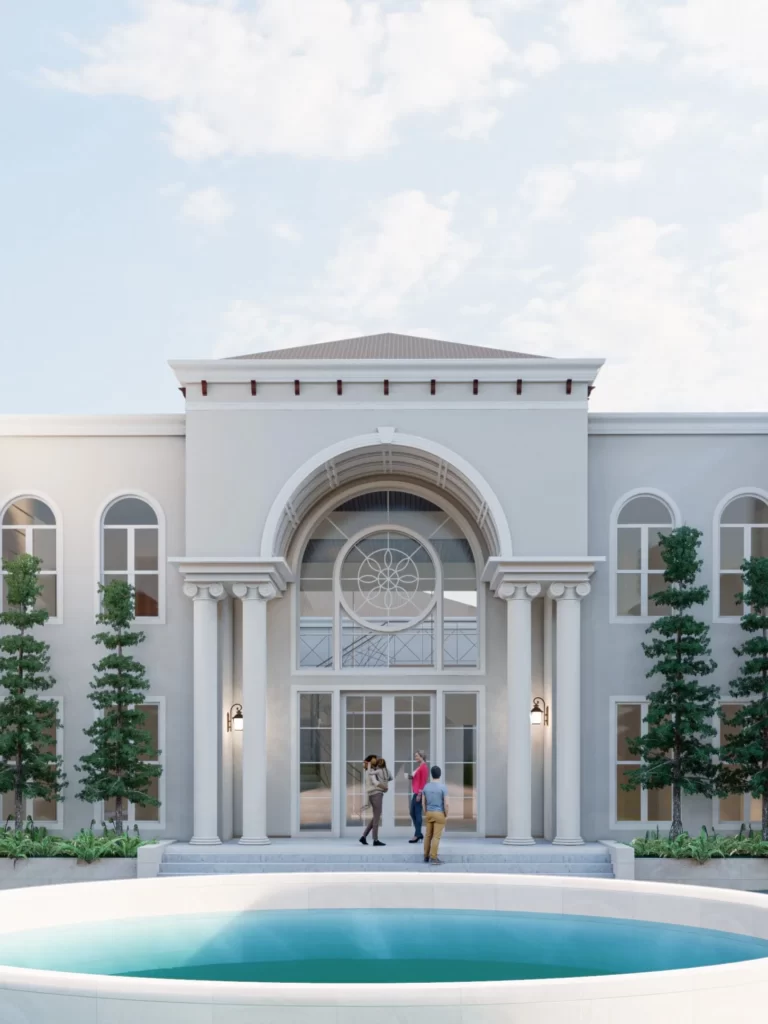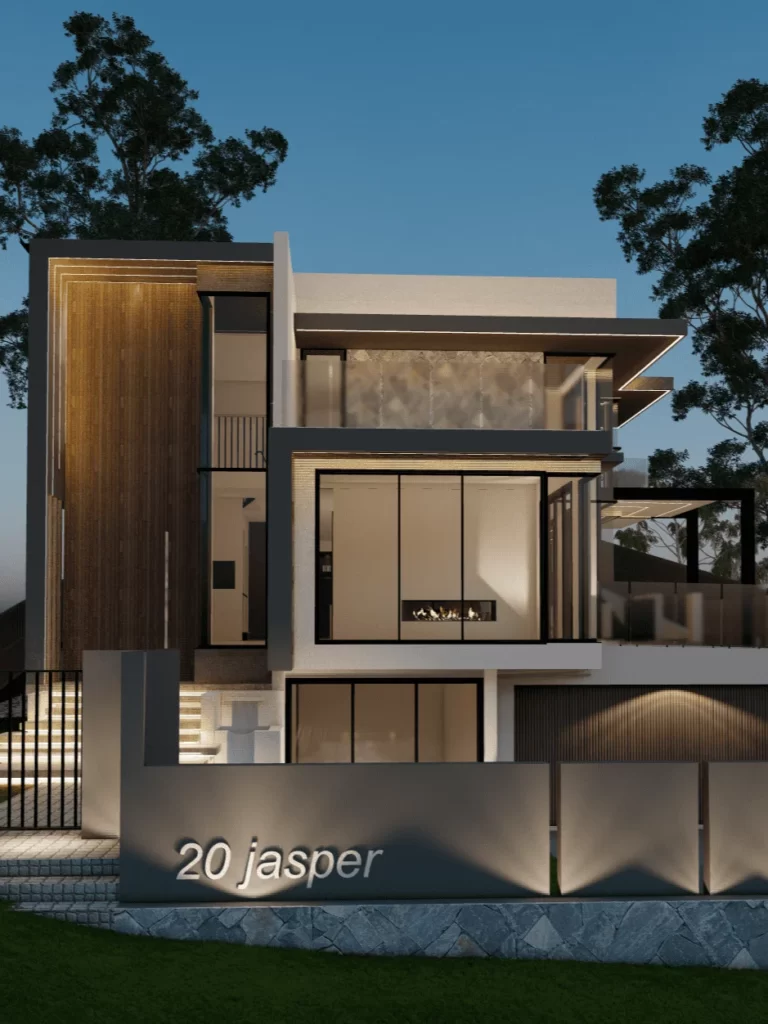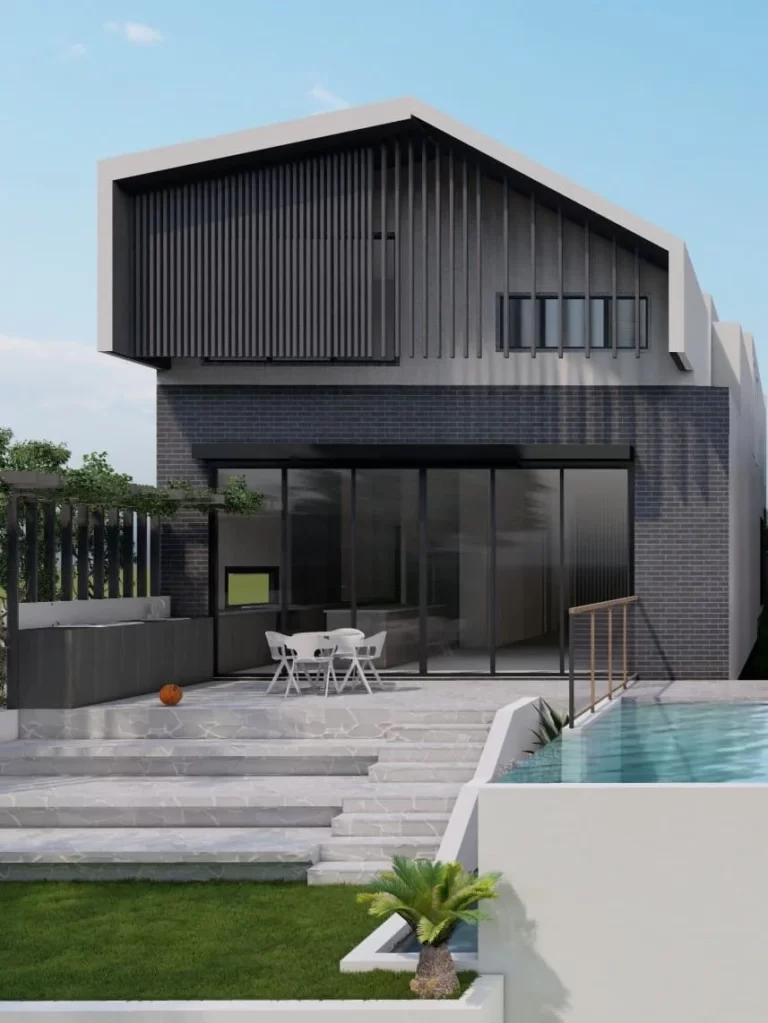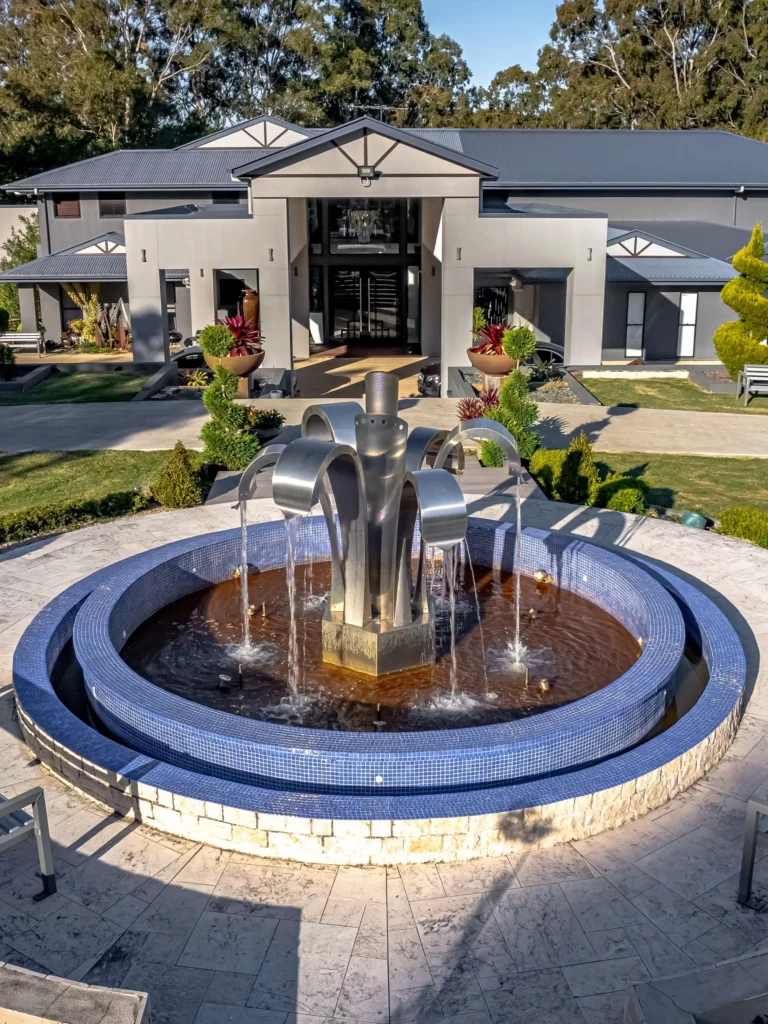
JANDA STREET
Built as an addition to an original dwelling, the extension is pulls away dramatically from the original building’s form and style, cementing itself as a new visual identity for the dwelling. On approach from the street, the extension is largely hidden behind the existing home, only to be revealed by walking through into the new space. The extension is characterised by a new contemporary selection of both form and material, with brick and black trimdek cladding as the main facade materials. Additionally the main aspect of the extension looks back into the backyard and bush, away from the street-face which in turn provides opportunity for more intimate, private living spaces. Multiple void spaces deep in the floorplate punch through the upper floor and are fed light from exterior skylights, bringing abundant natural light into all spaces of the renovation to create visual comfort for the occupants. Additionally, the interior spaces are grand, with large spaces in combination with a strong visual consistency with its material selection that compliments the new exterior material language.
Site Area: 1694m2
Built-Up Area: 873.3m2
Status: Completed
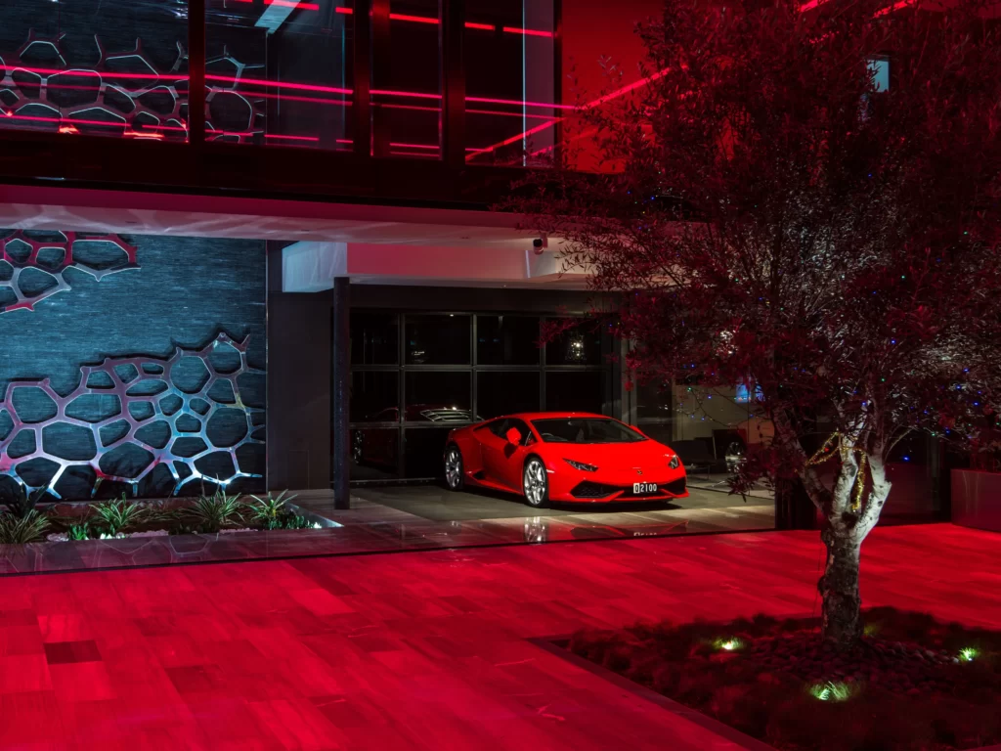
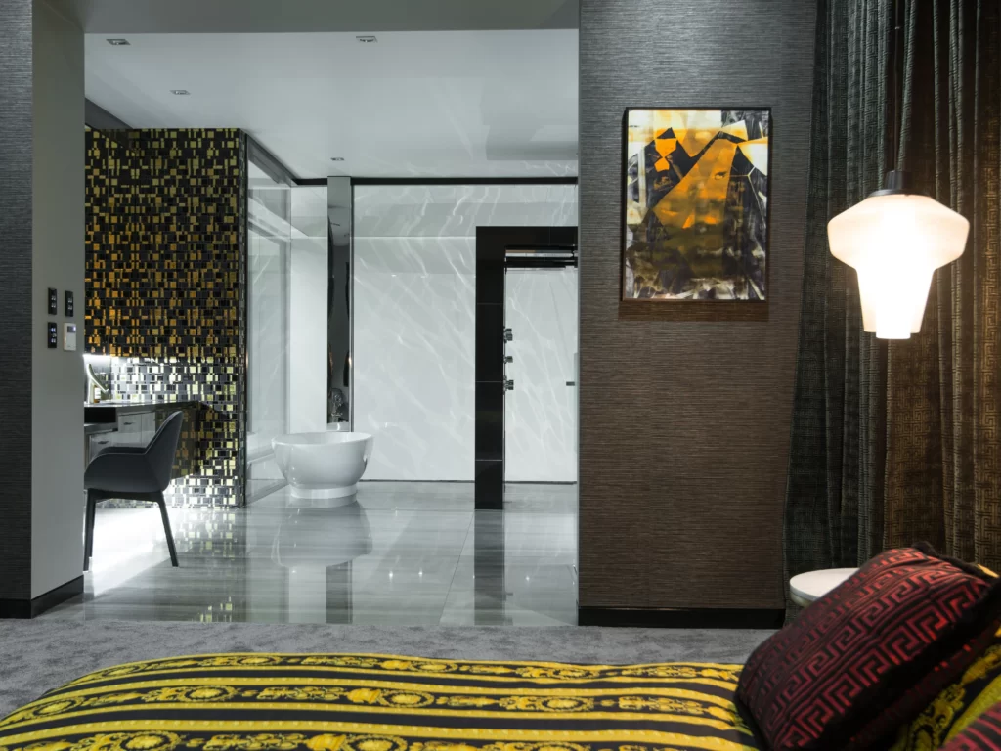
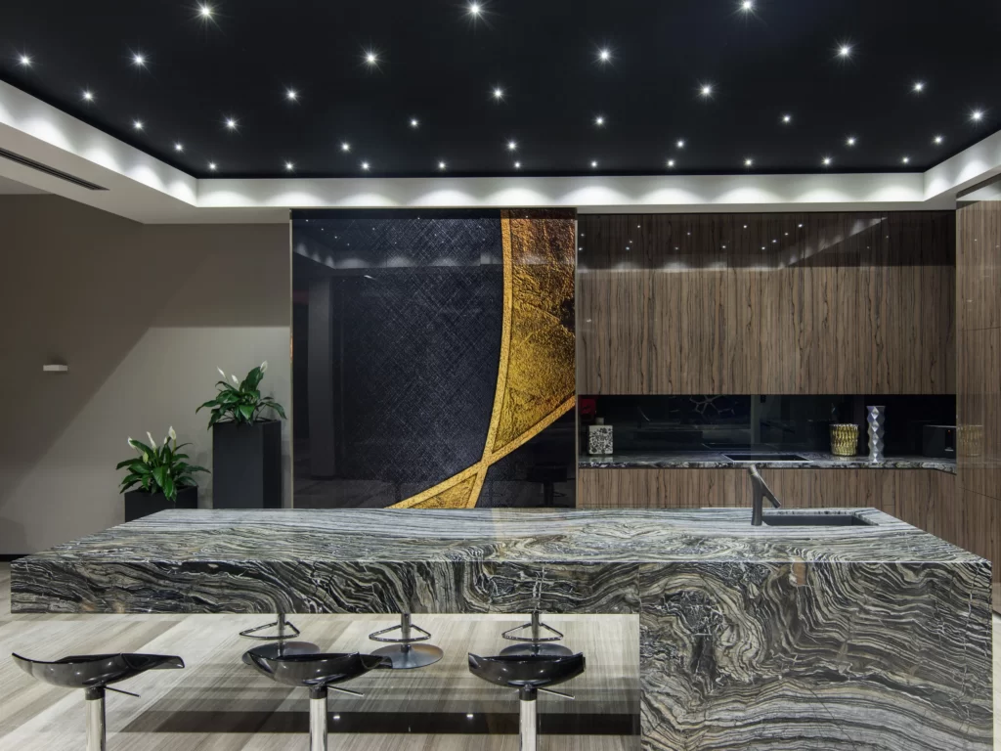
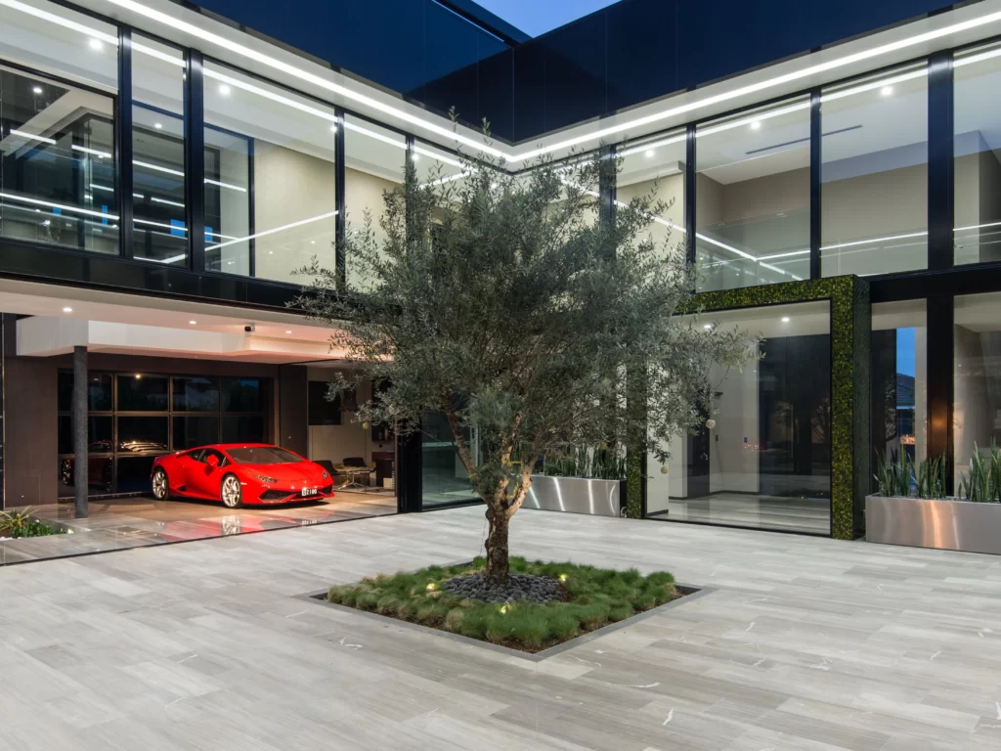

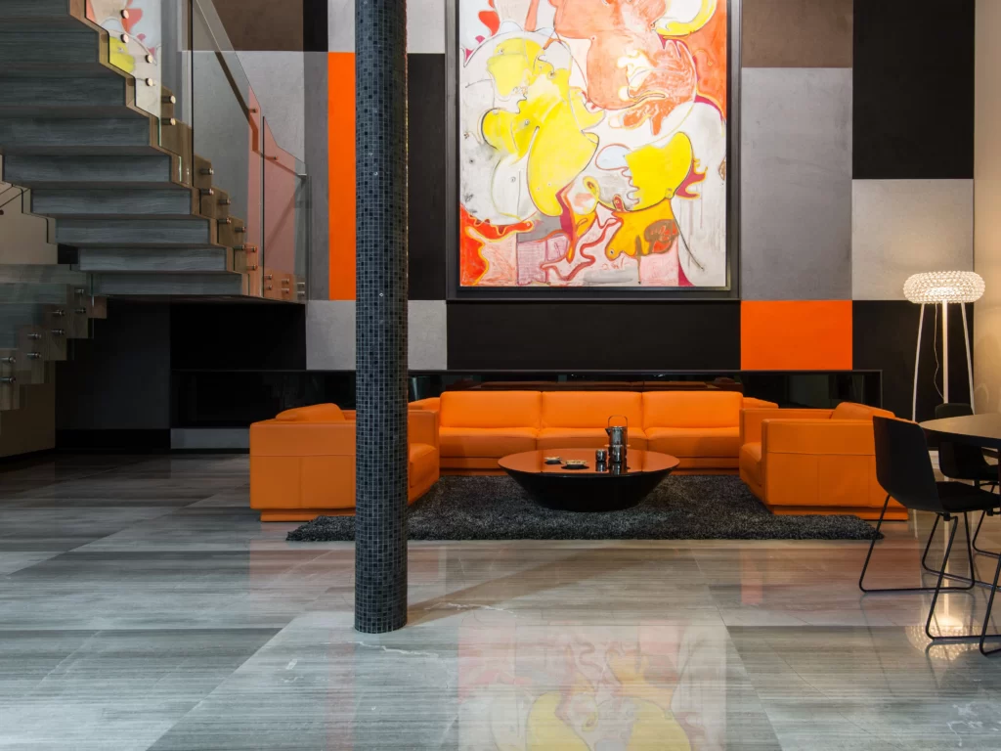
Related Projects
71 KEMPSIE RD
UPPER MT GRAVATT
QLD 4122
PHONE
0481 861 415
0431 287 724
© COPYRIGHT TARUN JANGRA 2023
DESIGNED BY AKASH.DESIGN AND DEVELOPED BY ROZY COMPUTECH SERVICES

