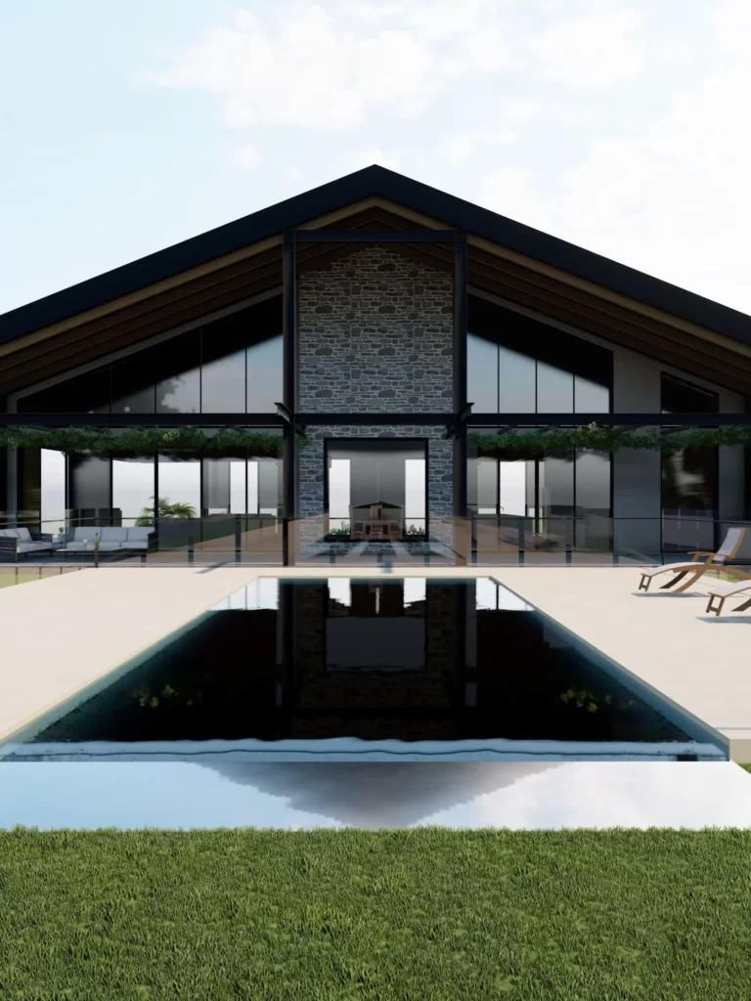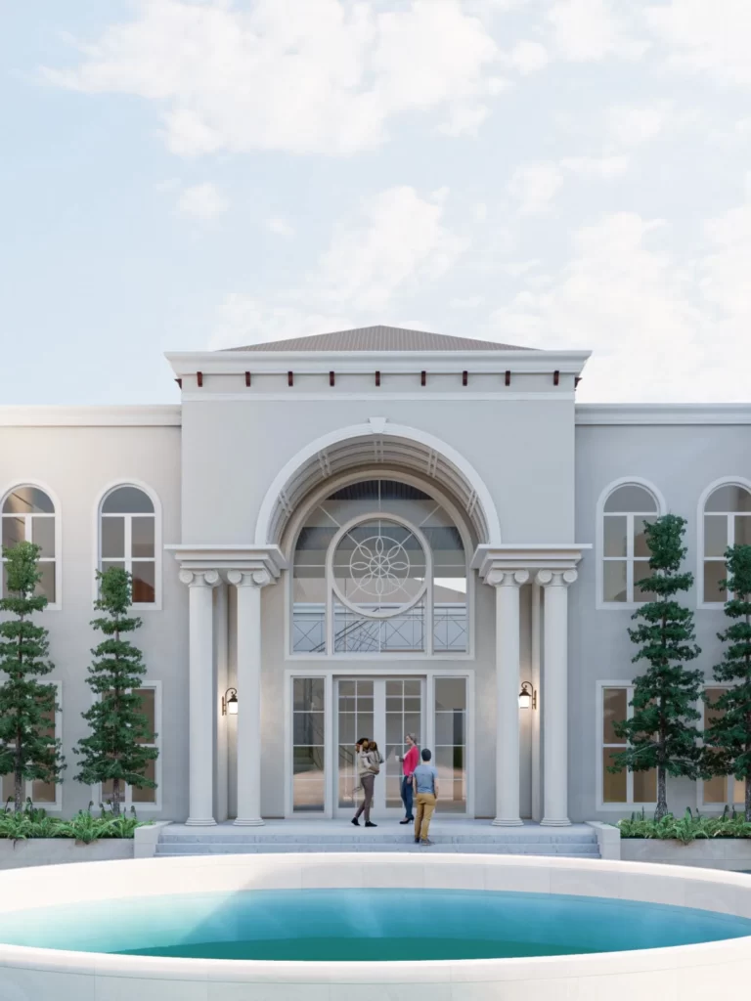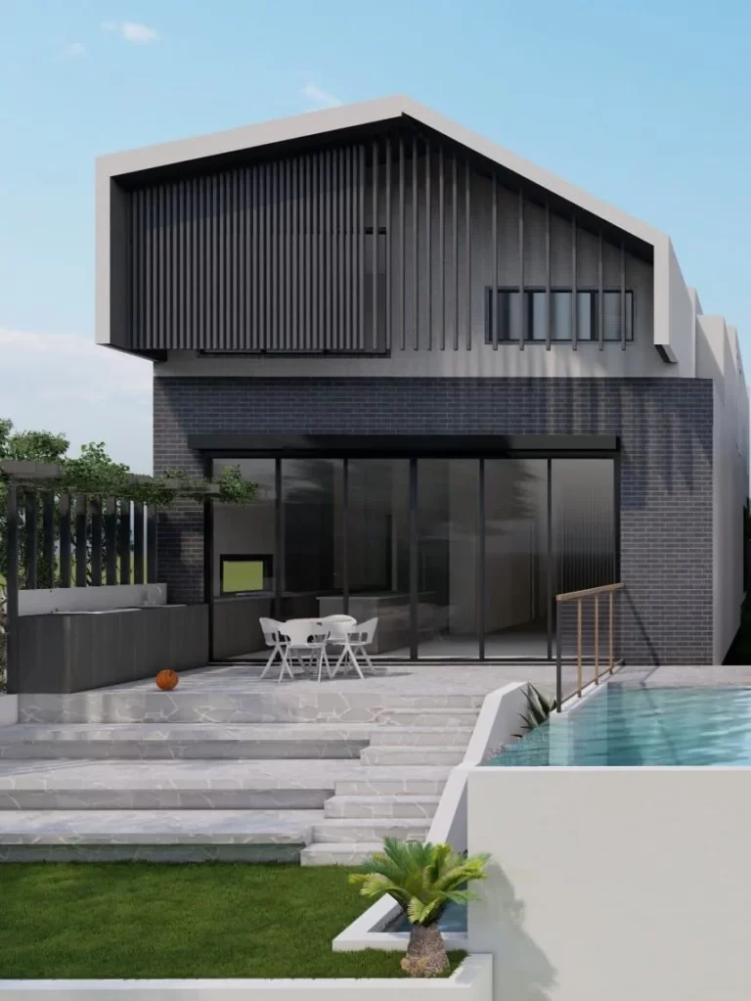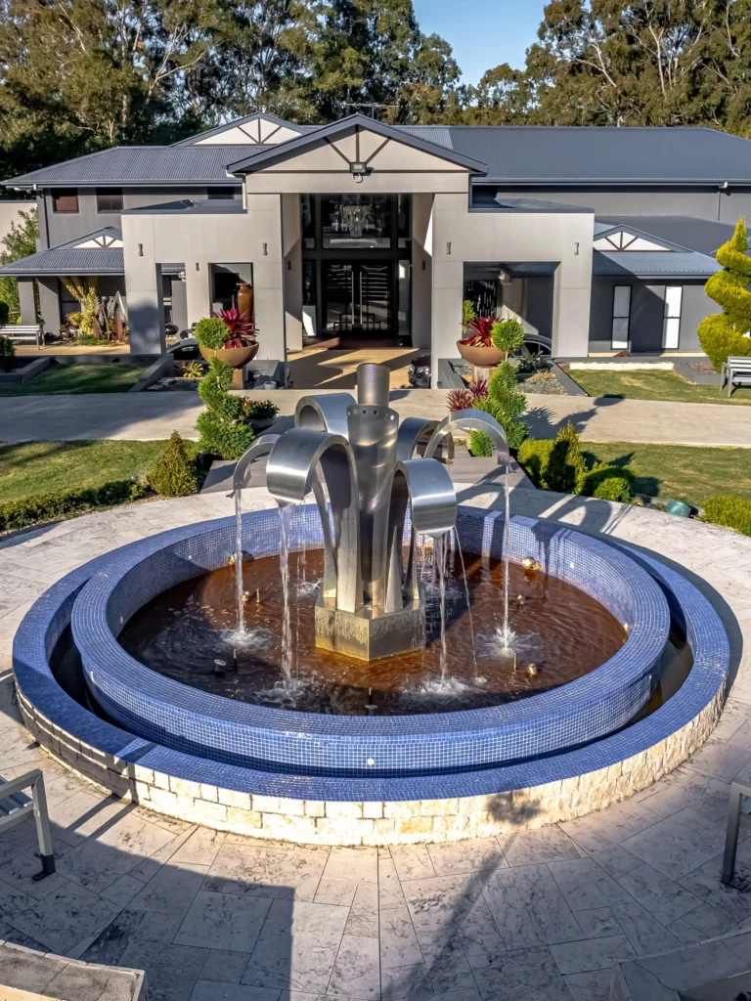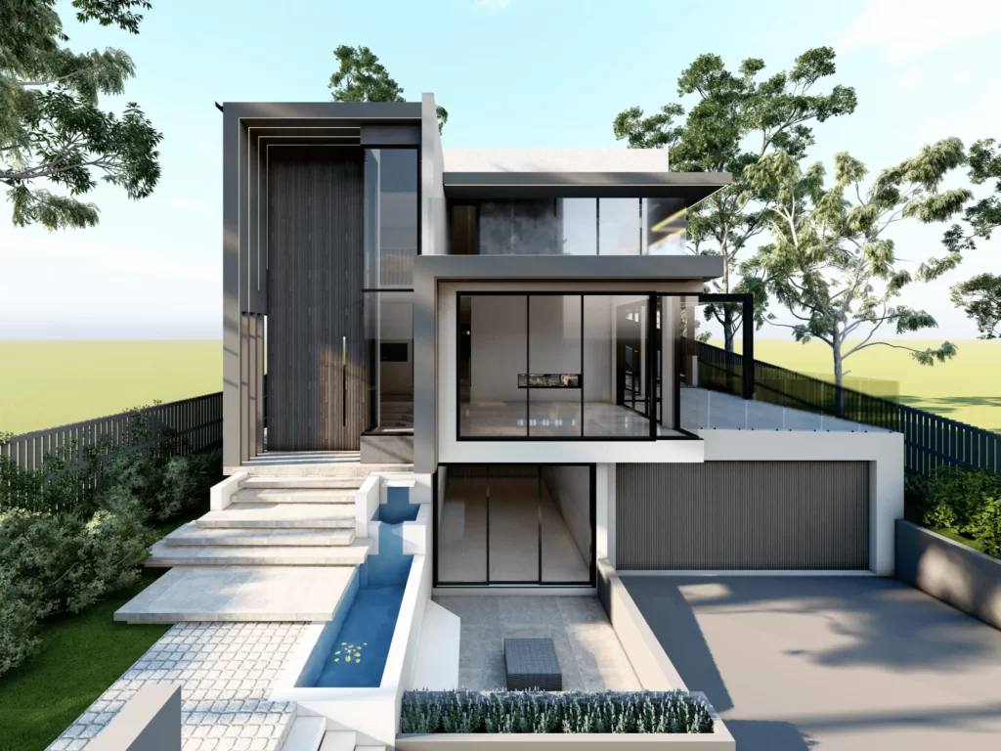
JASPER STREET
An innovative contemporary form of differing volumes with a calculated use of materials, this residence is the culmination of local site context mixed with a high degree of luxury. Opting to use a significant amount of glass on the facade means that the home is well lit with an abundance of natural light, complimented by beautiful views of the whites hill reserve from the front balcony and living room. The interior finishes reinforce luxury living in the home, with a strong selection of soft natural materials that compliment the natural light being filtered through to the interior spaces. A large double height space opens up the open plan kitchen/living/dining room, creating a living central node for the home.
Site Area: 728m2
Built-Up Area: 755m2
Status: Design Stage
Structural Engineer: SECS Engineering
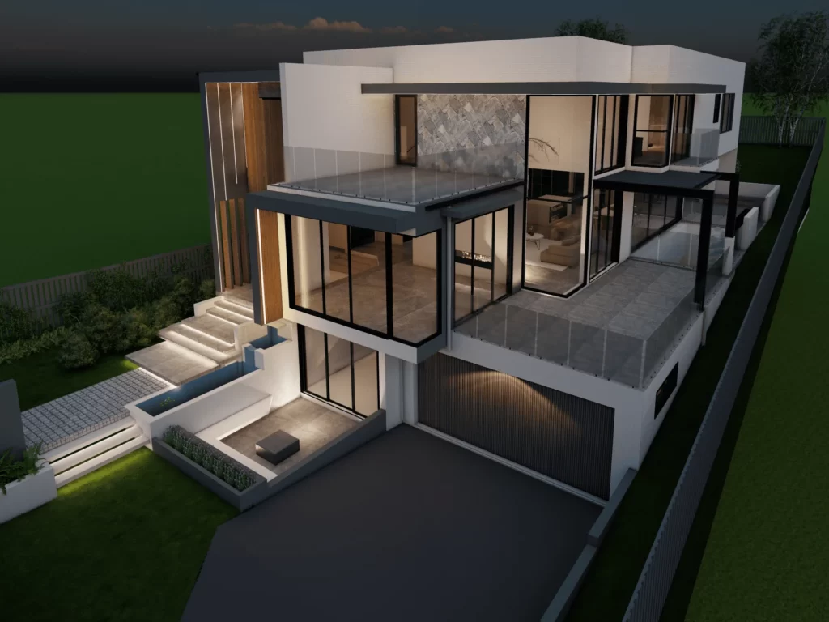
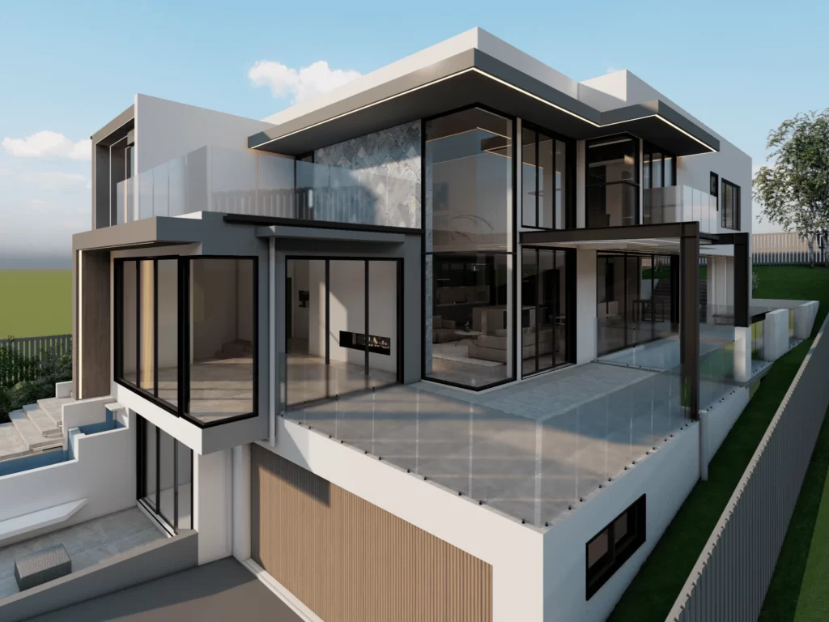
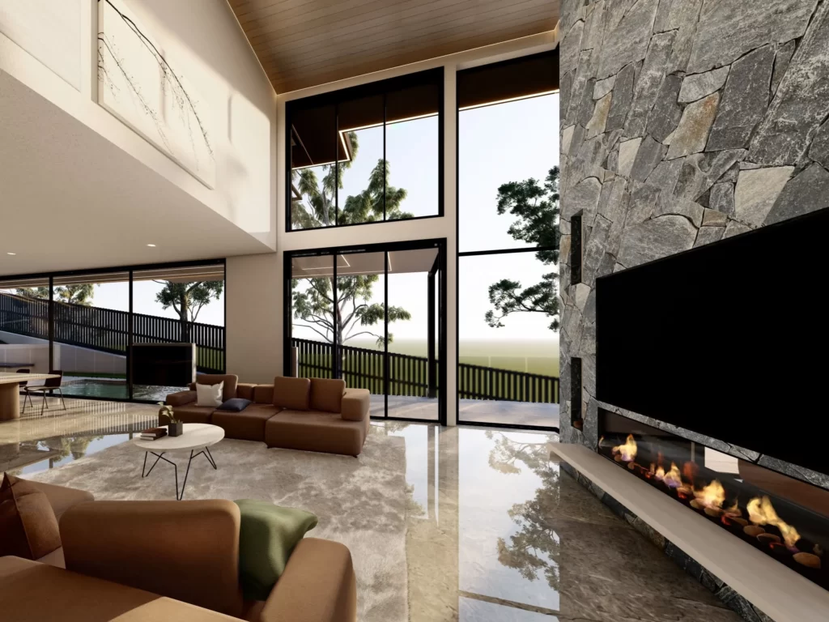
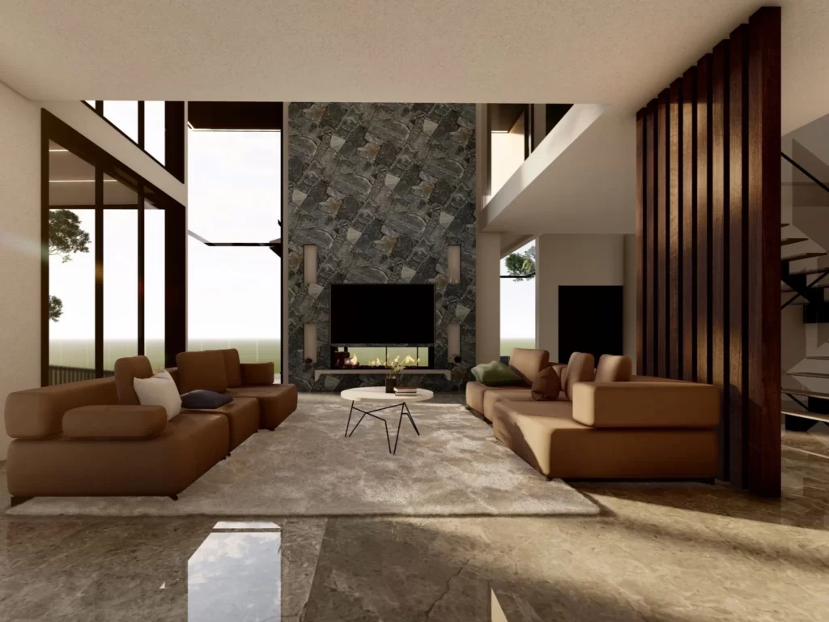
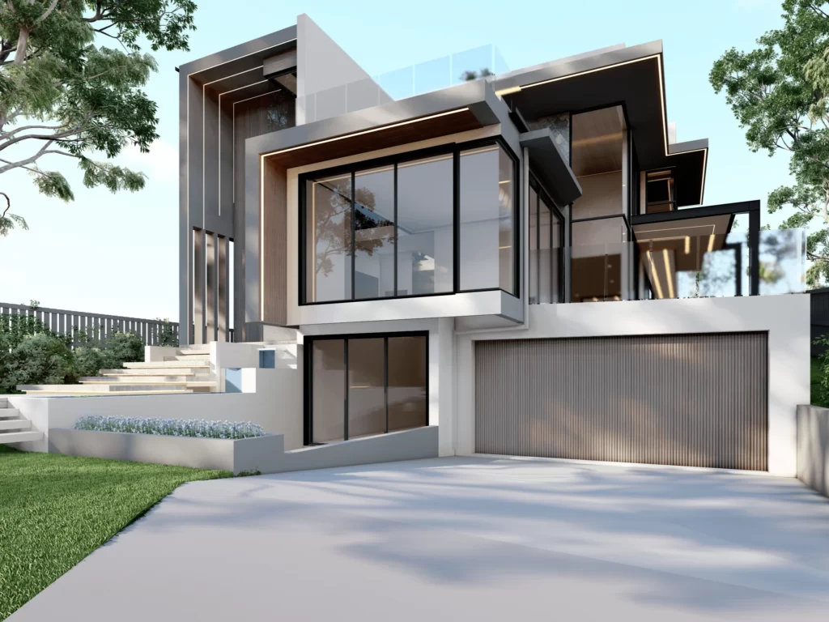
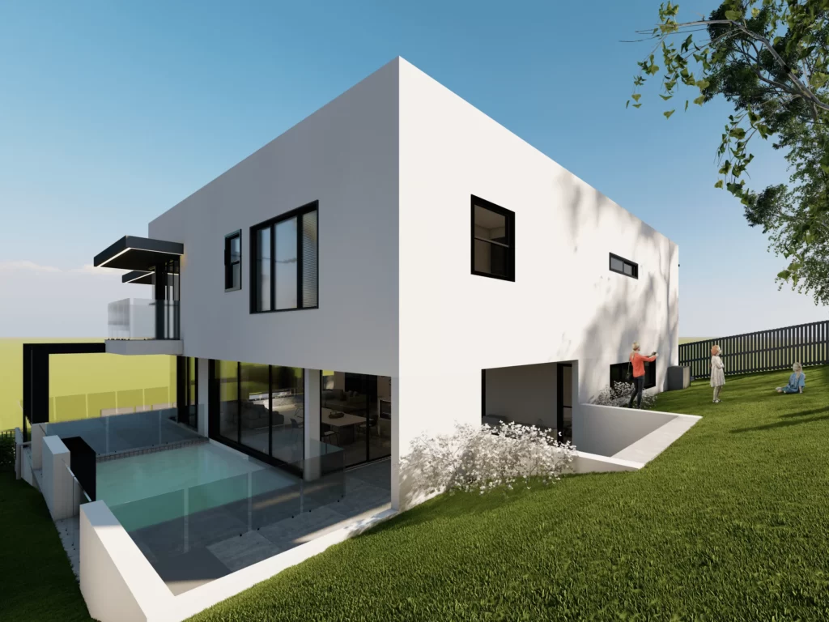
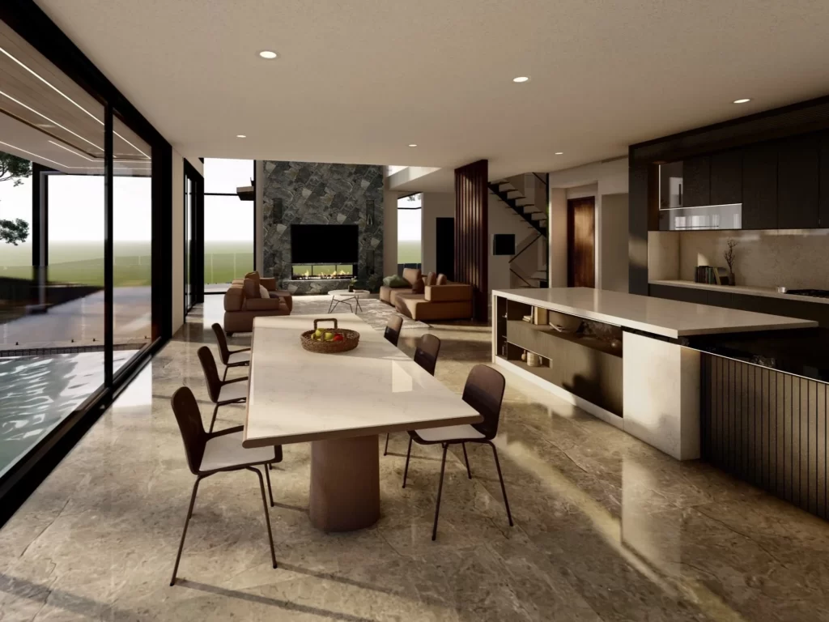

Related Projects
71 KEMPSIE RD
UPPER MT GRAVATT
QLD 4122
PHONE
0481 861 415
0431 287 724
© COPYRIGHT TARUN JANGRA 2023
DESIGNED BY AKASH.DESIGN AND DEVELOPED BY ROZY COMPUTECH SERVICES

