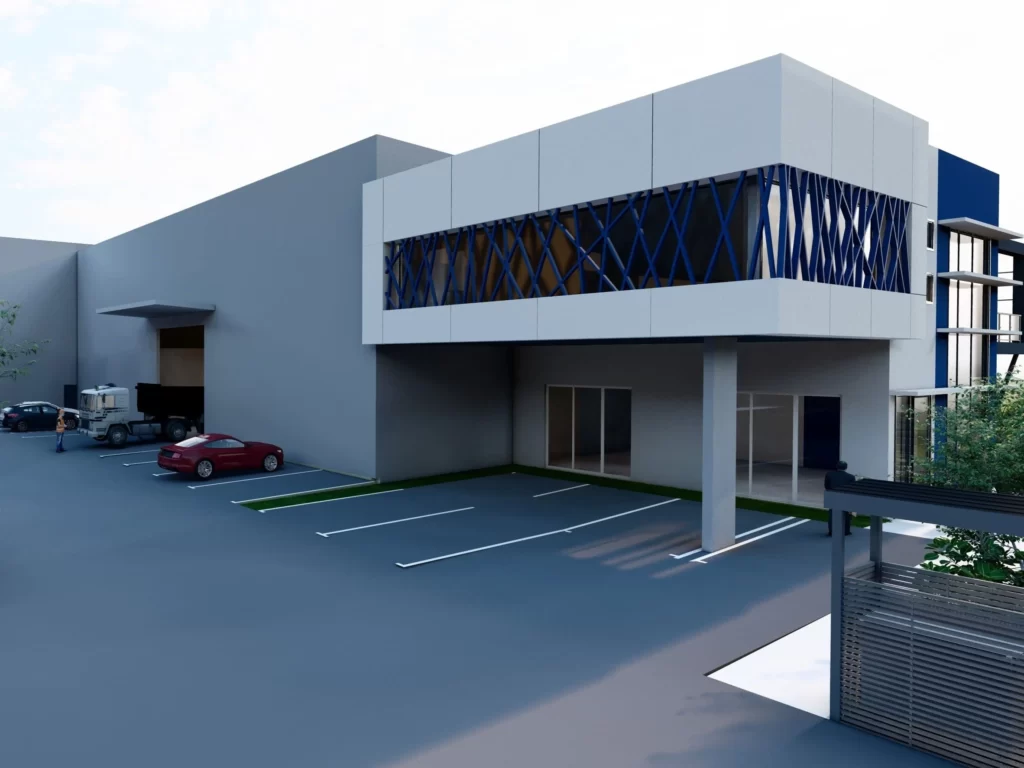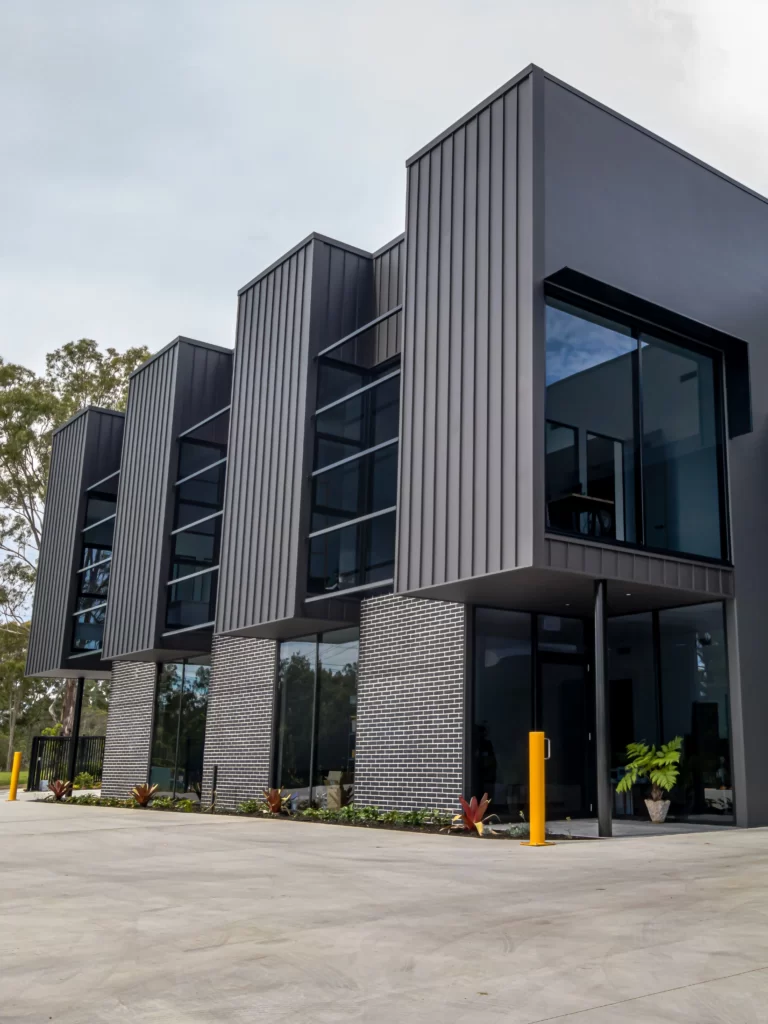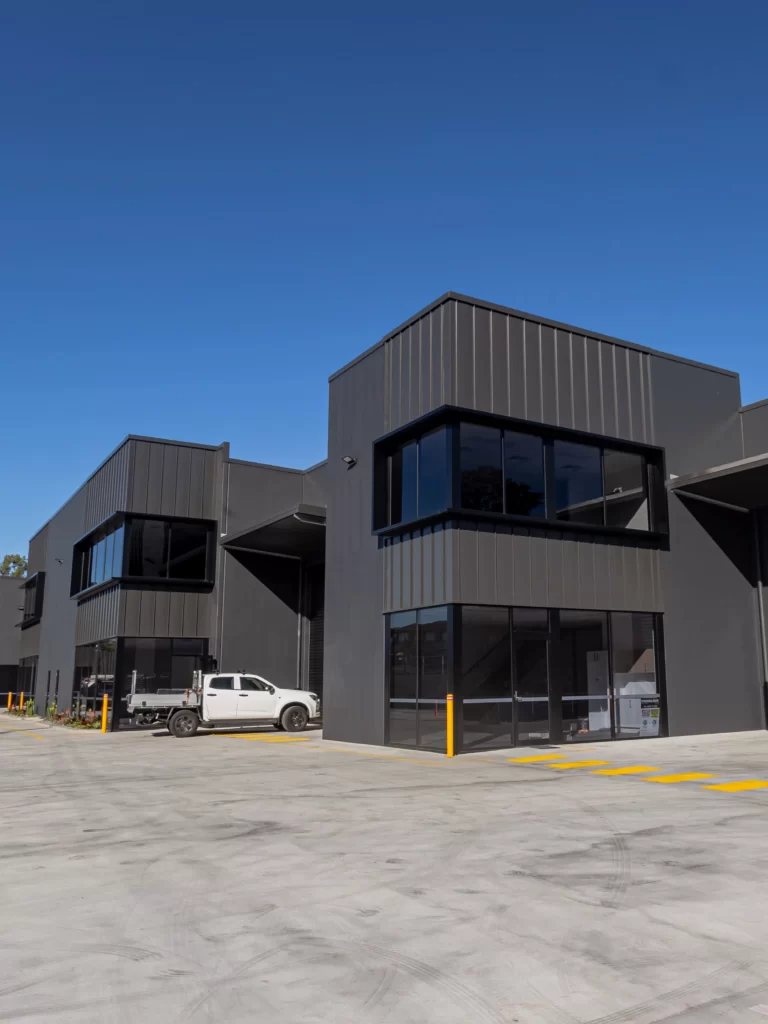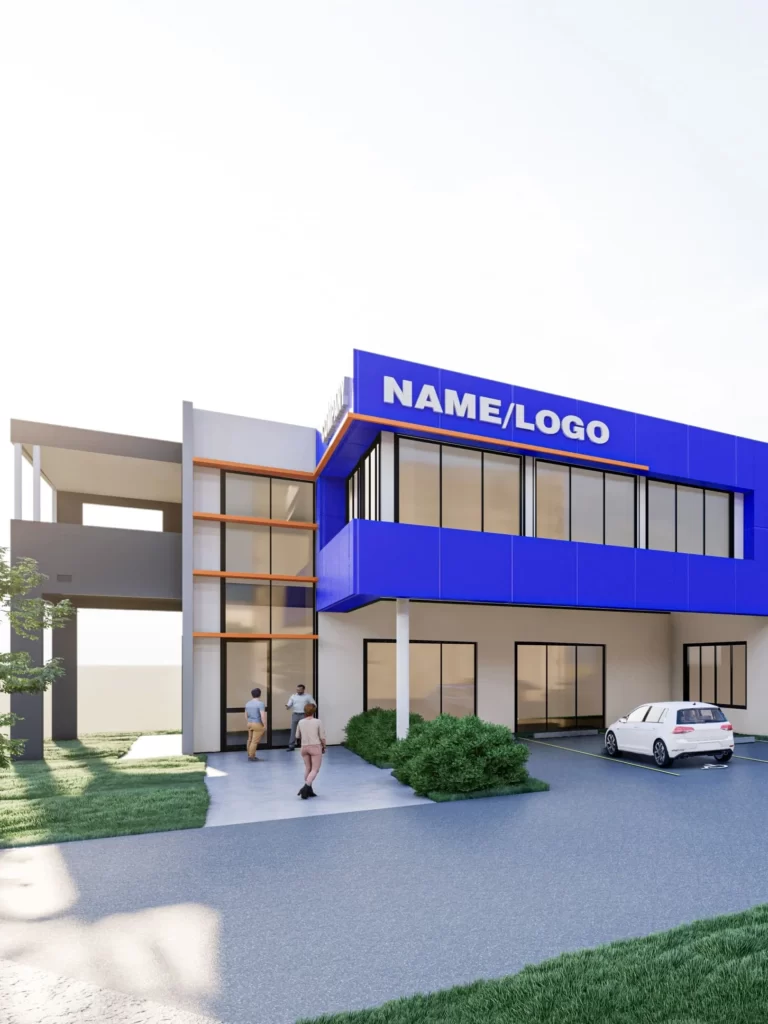
LOT 30+31
An office and production precinct located within Crestmead, the buildings provide beneficial industry and service to the local area. The architectural form of the proposal articulates a strong difference between the human-centred office locations and the industrial production program of the precinct. It is articulated through the complexity of the area, where the offices are visual markers for the potential clients through the use of colour, repetitive elements and changes within the massing and form. Additionally, these areas provide passive shading to the interior spaces without taking away from the interior light quality. In the larger production spaces, ample space has been allocated for potential occupants of these spaces for their specific industrial use, and access to vital amenities has been provided within the architecture, such as large double-height spaces and roller doors. The pre-cast concrete panel construction additionally allows for fast and efficient construction and demolition if need be.
Site Area: 30 – 3495.9m2 / 31 – 3496m2
Built-Up Area: 30 – 2804m2 / 31 – 2539m2
Status: Construction
Structural Engineer: Paterdis Structural Engineering




Related Projects
71 KEMPSIE RD
UPPER MT GRAVATT
QLD 4122
PHONE
0481 861 415
0431 287 724
© COPYRIGHT TARUN JANGRA 2023
DESIGNED BY AKASH.DESIGN AND DEVELOPED BY ROZY COMPUTECH SERVICES





