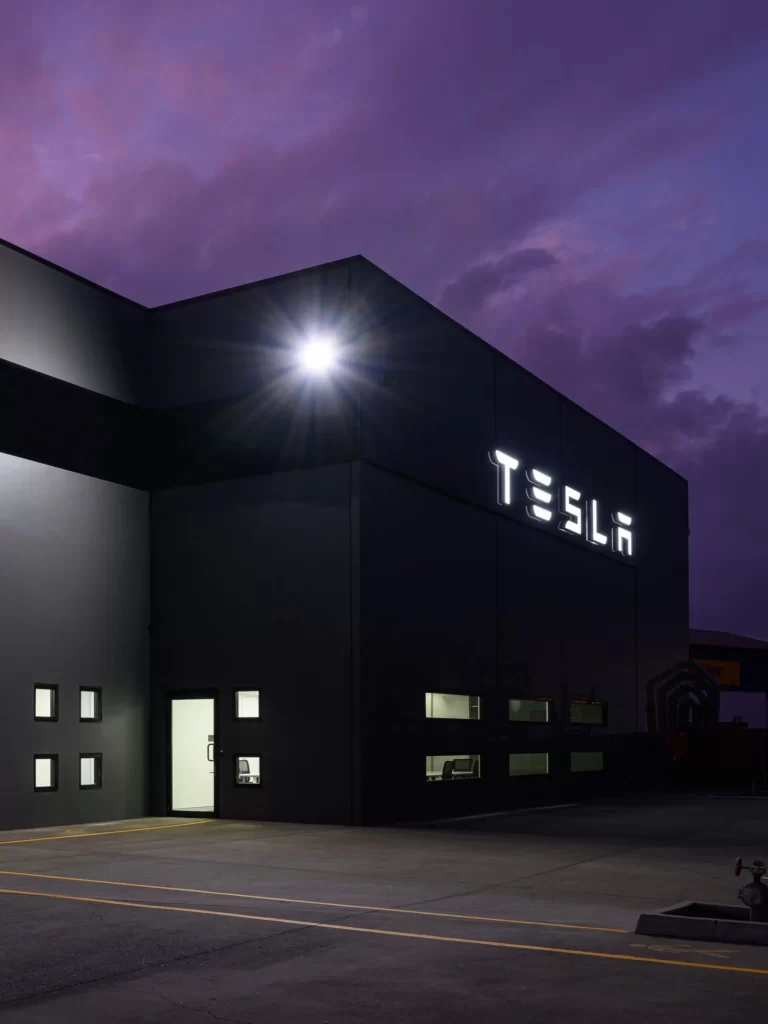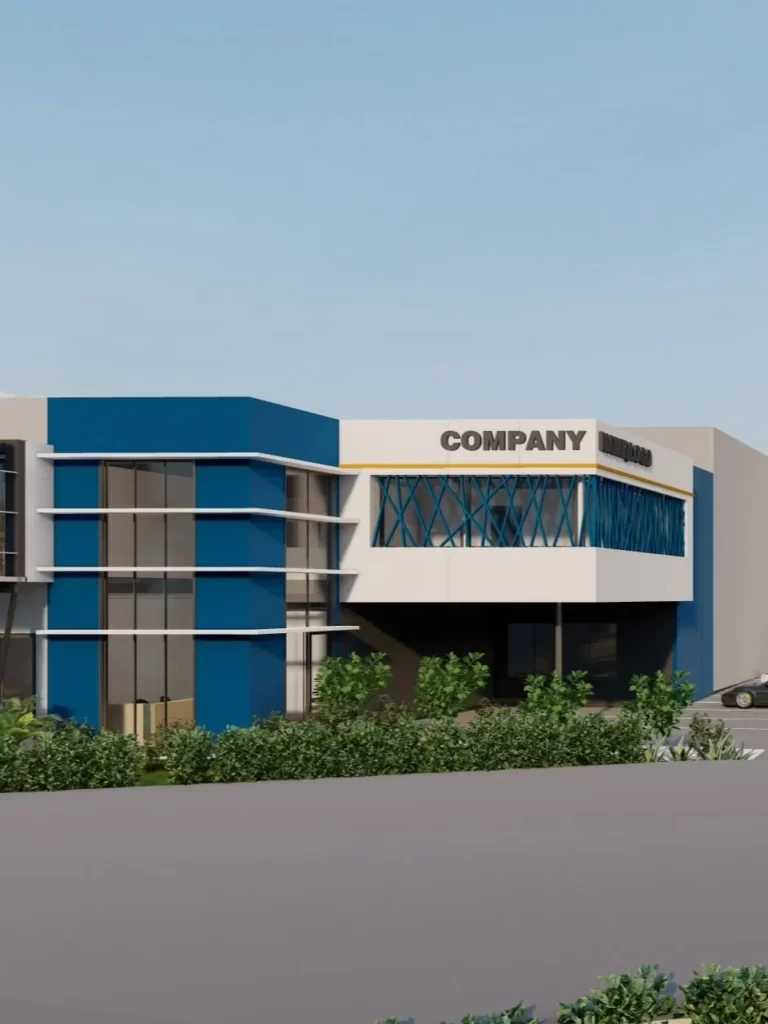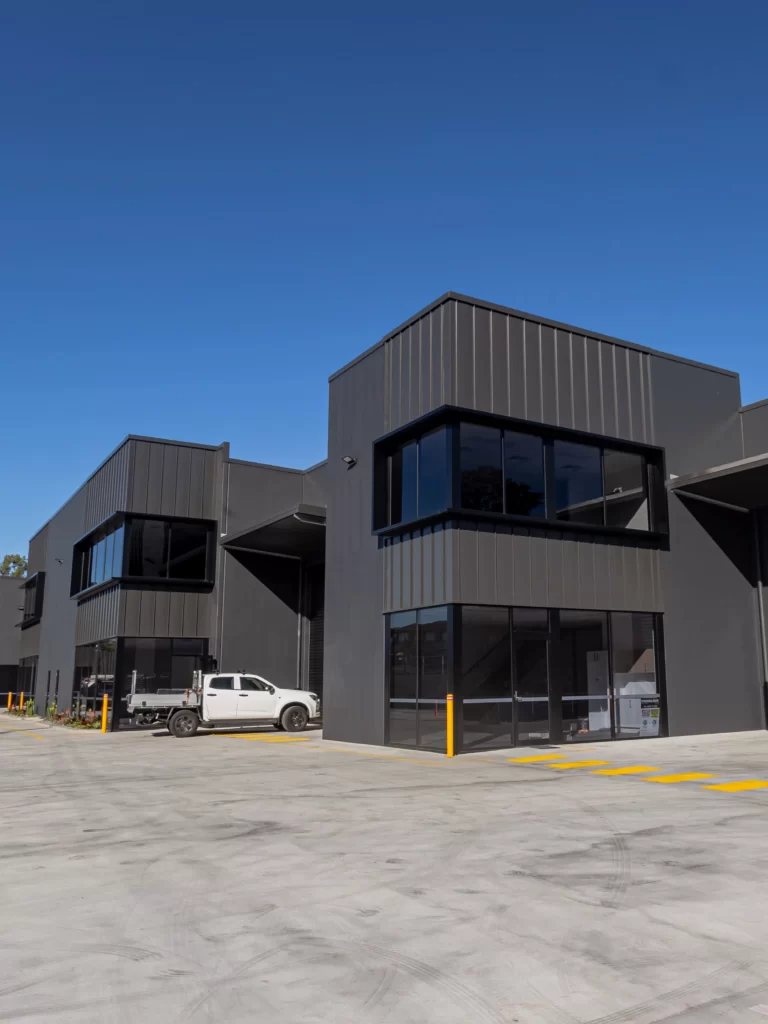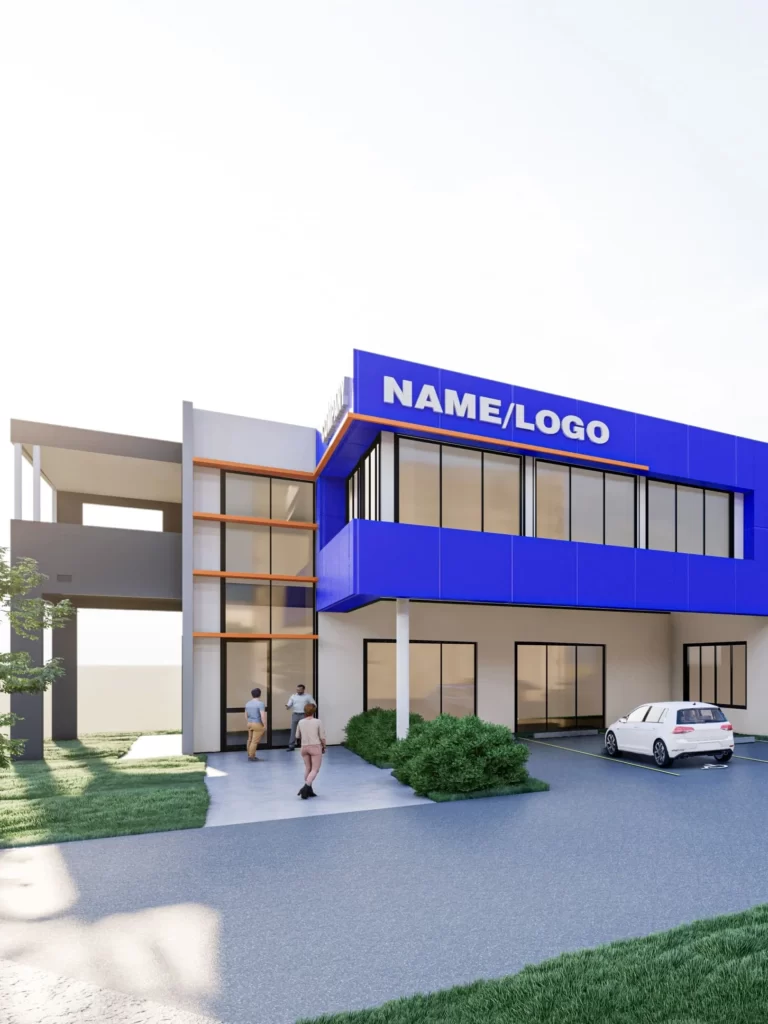
MEAKIN ROAD
Designed in combination with a strong company design language and rigorous functionality requirements, the Tesla Delivery Centre delivers a bold architectural statement consistent with the company vision and values that embody Tesla. The simplistic and contemporary facility exterior designates a desired sense of luxury and efficiency, and allows for the signage and entry to become the focal points. The design language as a whole takes on a innovative, futuristic identity which is consistent through to the interior space. Inside the warehouse the rigorously-efficient plan is the antithesis of the companies existing practices, as everything has been organised with a high level of functionality and efficiency for its intended purpose. Architecturally the interior elements support this high degree of functionality, providing a well illuminated space with high ceilings in the main warehouse space alongside a resolved material palette that compliments the companies futuristic aesthetic which is carried through into the office spaces and entry.
Site Area: 3422.2m2
Built-Up Area: 2483.4m2
Status: Completed
Structural Engineer: Paterdis Structural Engineering
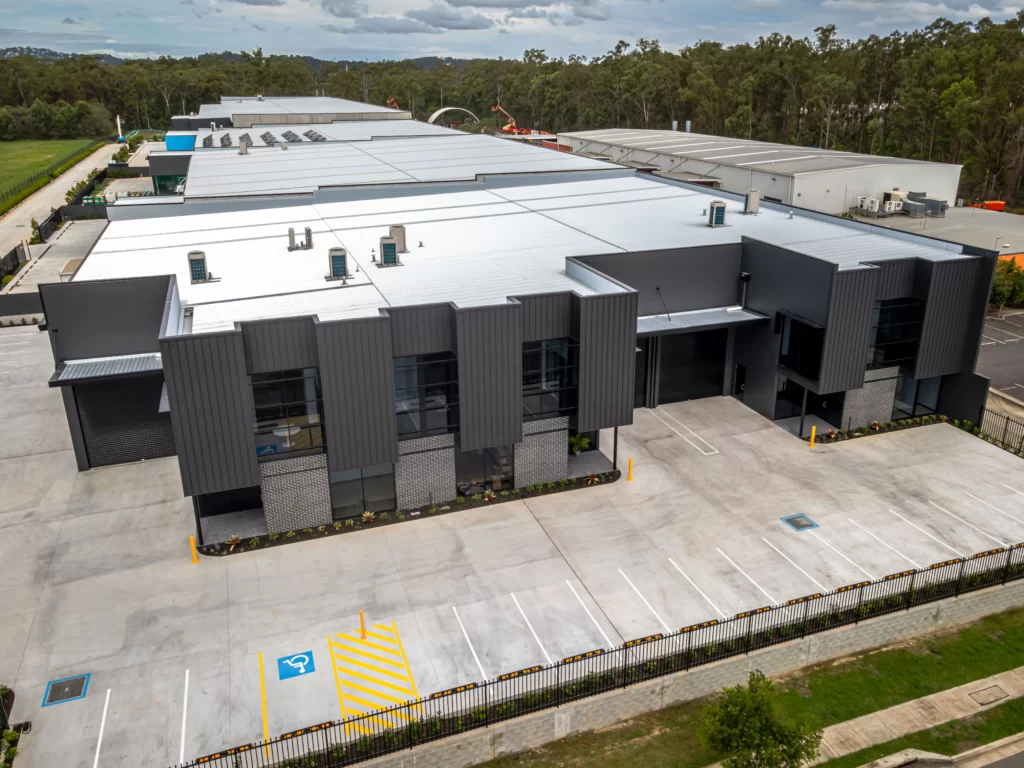
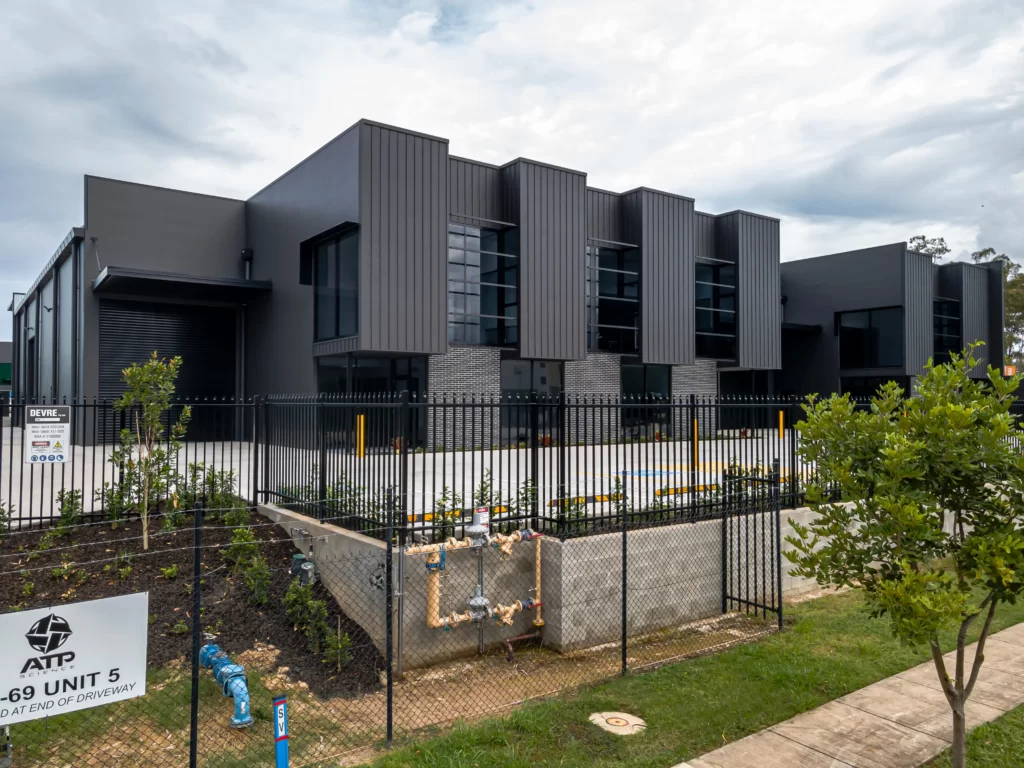
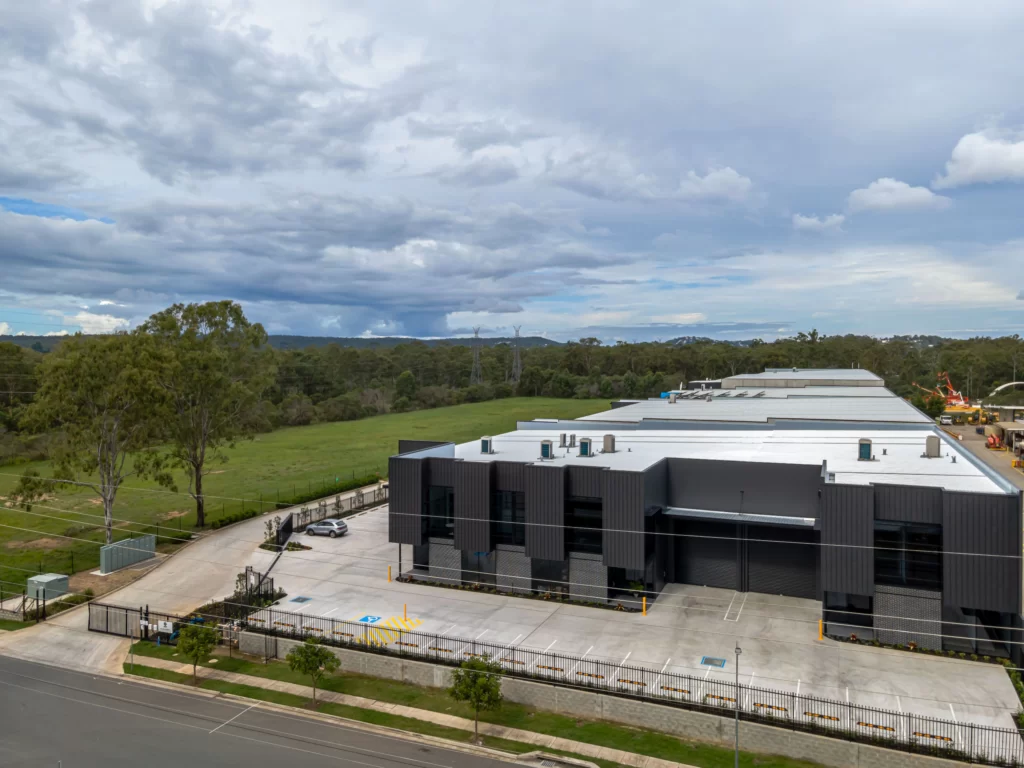

Related Projects
71 KEMPSIE RD
UPPER MT GRAVATT
QLD 4122
PHONE
0481 861 415
0431 287 724
© COPYRIGHT TARUN JANGRA 2023
DESIGNED BY AKASH.DESIGN AND DEVELOPED BY ROZY COMPUTECH SERVICES

