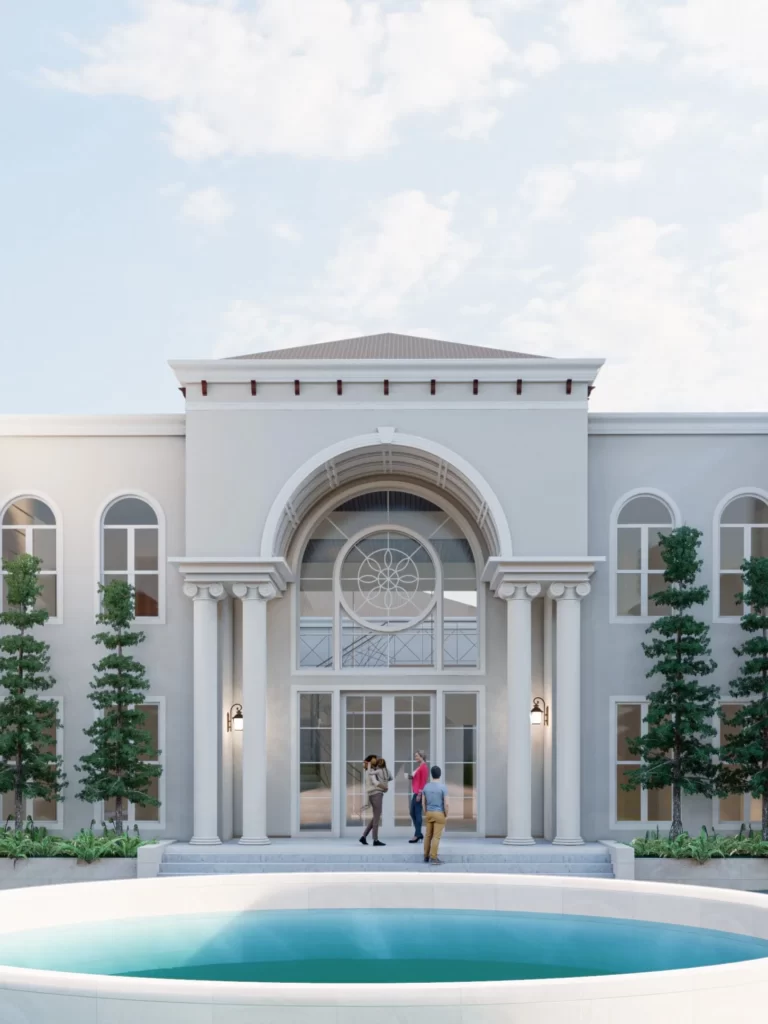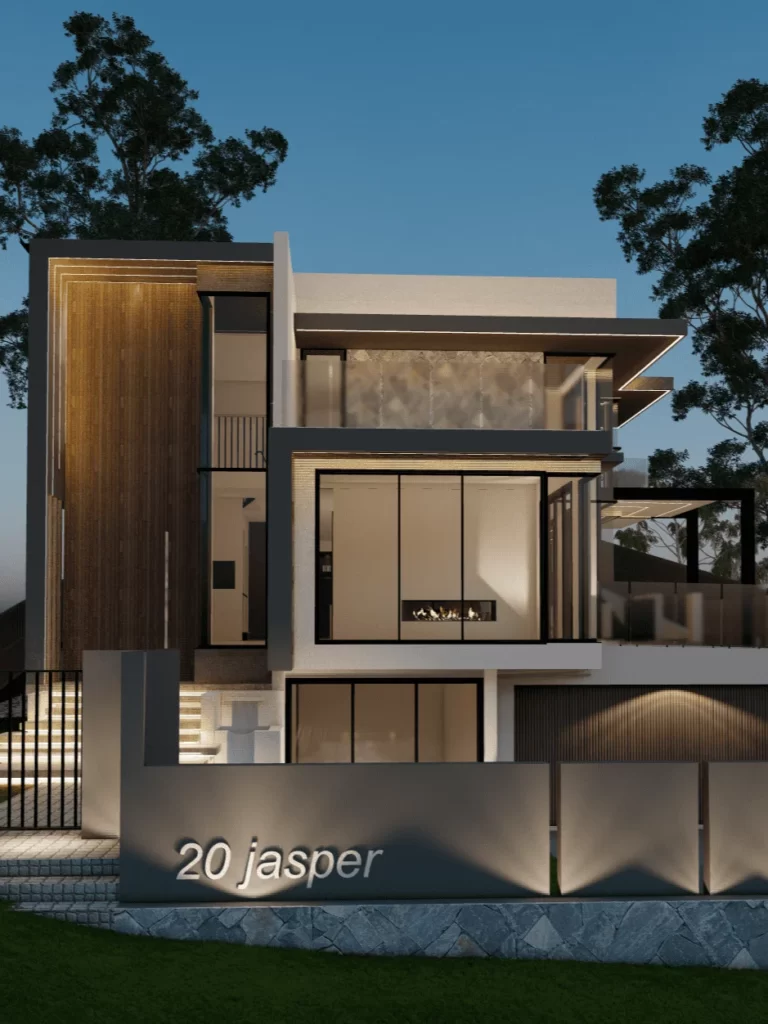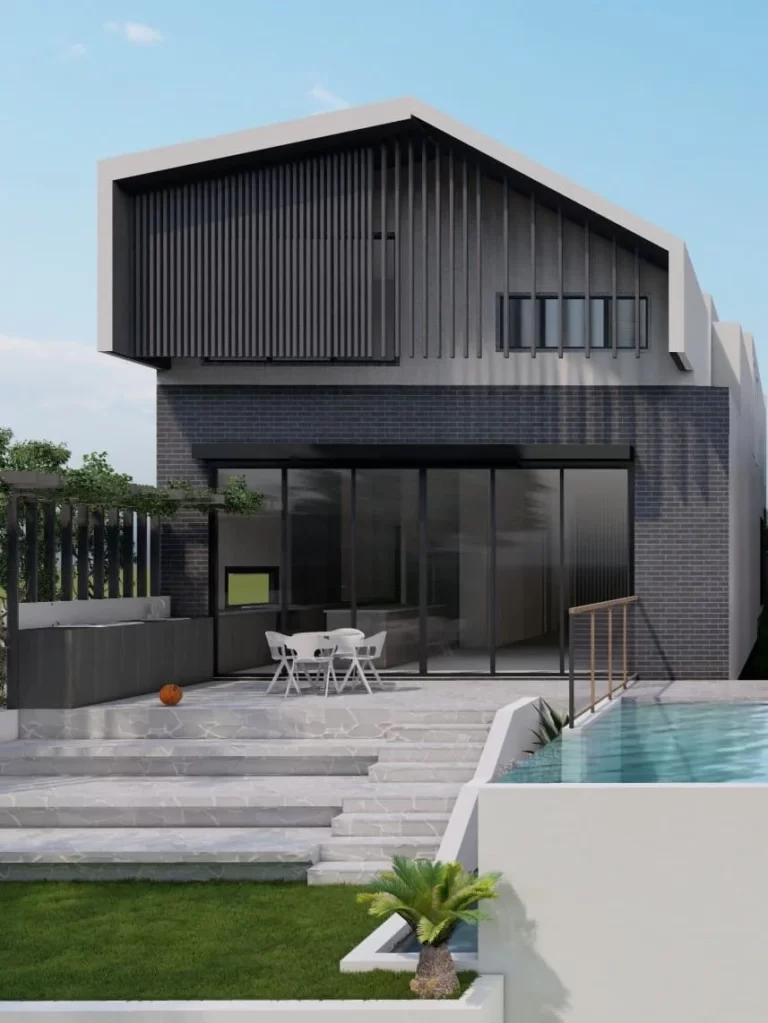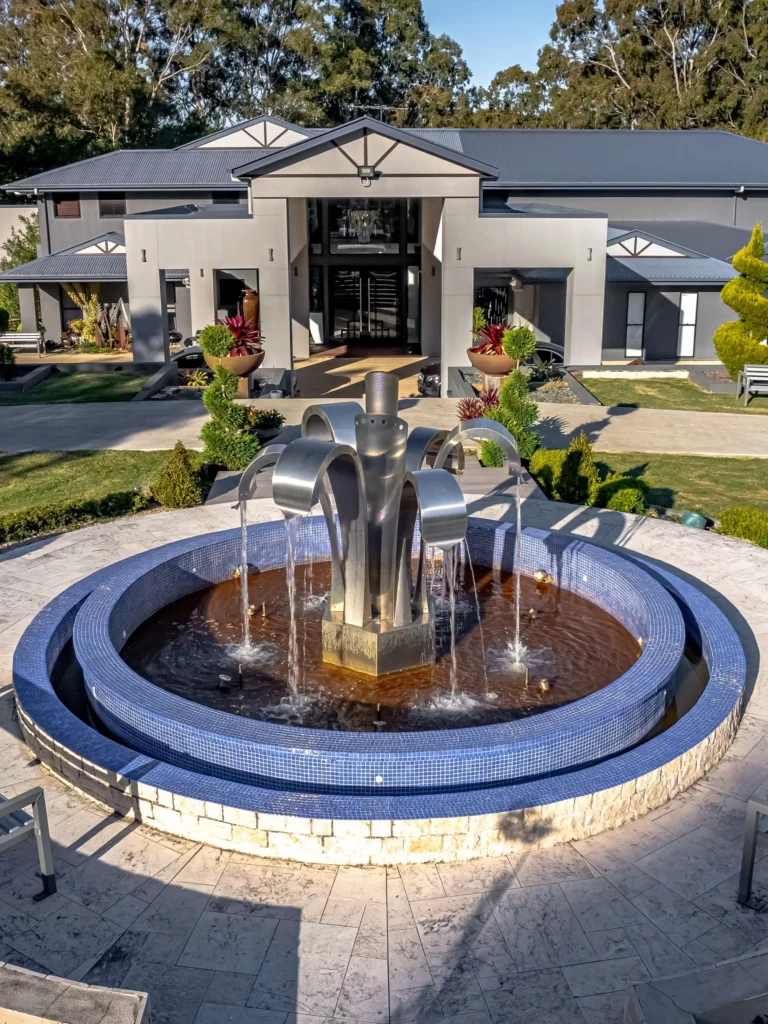
MONCRIEF STREET
A simple and elegent contemporary architectural form, this residence sits within its context with a strong visual identity and use of contrasting materials. The simplistic facade has been delicately ornamented with a repetition of dark aluminium slats, to provide interest as well as opportunity for privacy and shading. Furthermore, the large massed form of the entrance sits heavily over which defines the entrance as a space of compression to allow for a greater moment of expansion once travelled through to the living room. The open plan living/kitchen/dining space is emboldended by the large double height space, spilling natural light into the space in combination with the exterior glazing which carefully bridges the gap between interior and exterior space. This creates an opportunity for the occupants to expand their living space and let it spill out into the outdoor living/pool area. Additionally, the open plan and natural material choices allow them to benefit from visual and thermal comfort conditions that the site and architecture provides them with.
Site Area: 614.7m2
Built-Up Area: 504m2
Status: Construction
Structural Engineer: GDS Consulting Engineers
Builder: Bright Black Developments
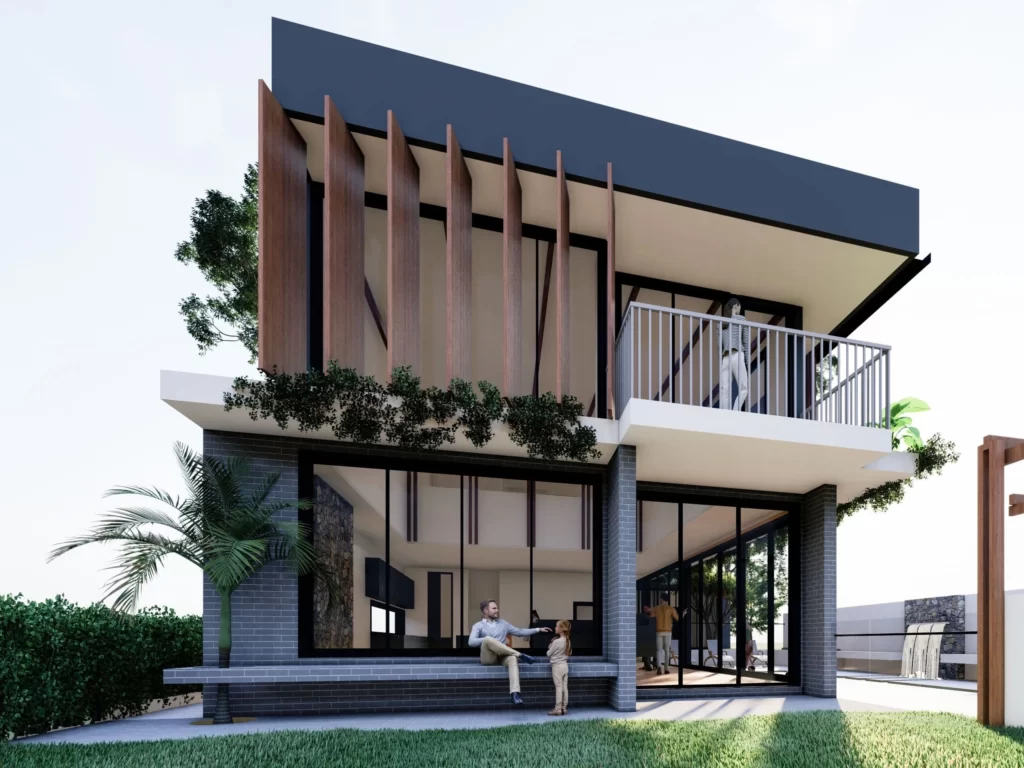

Related Projects
71 KEMPSIE RD
UPPER MT GRAVATT
QLD 4122
PHONE
0481 861 415
0431 287 724
© COPYRIGHT TARUN JANGRA 2023
DESIGNED BY AKASH.DESIGN AND DEVELOPED BY ROZY COMPUTECH SERVICES

