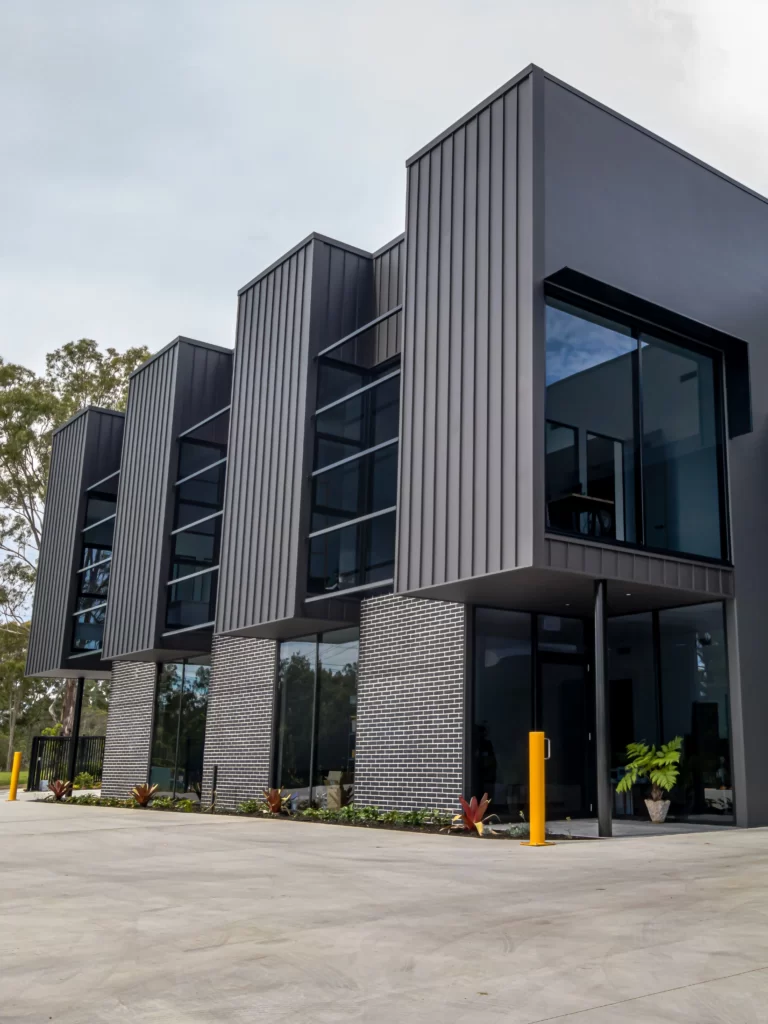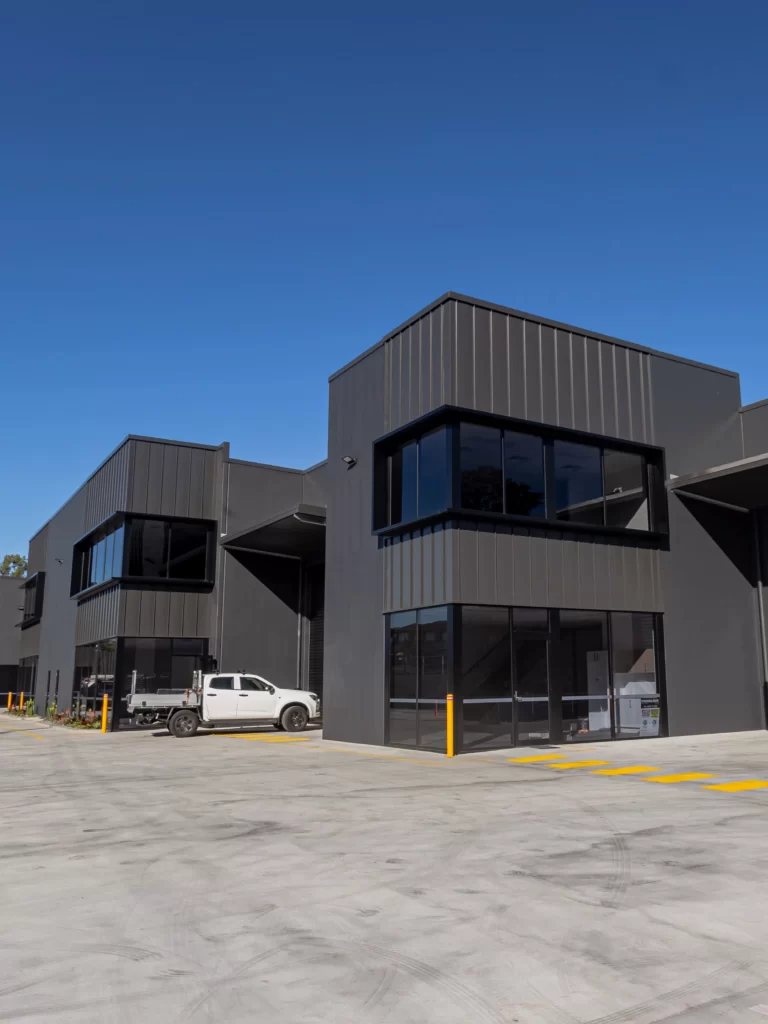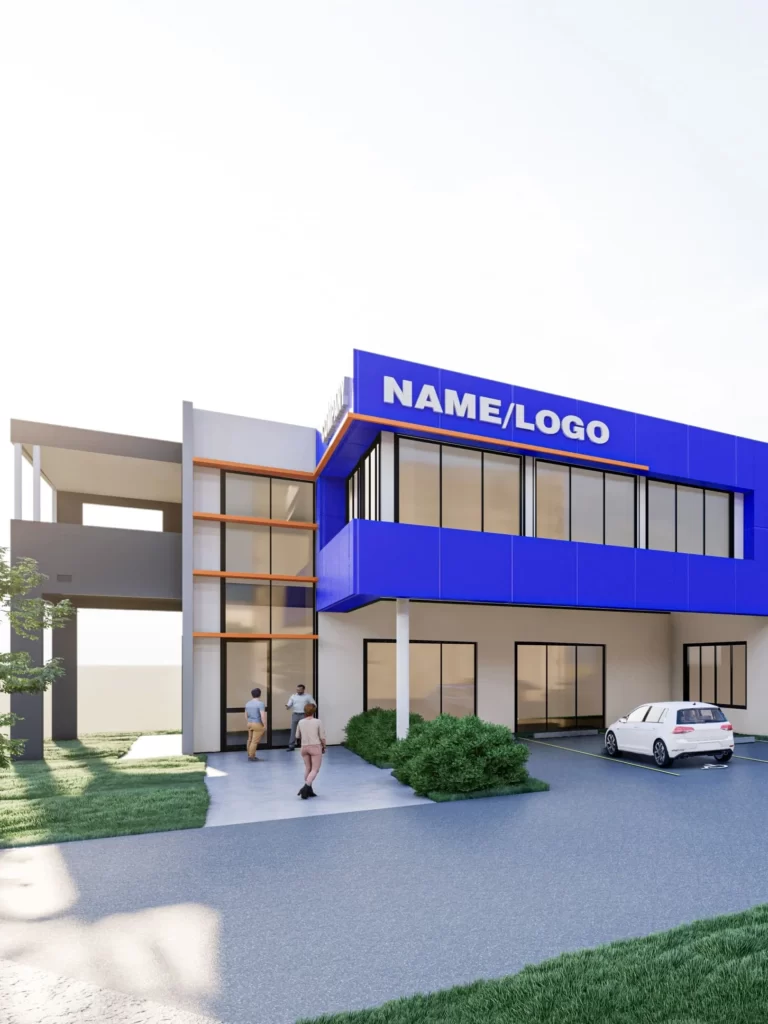
QUEENS ROAD
A series of warehouses located on Queens Road, the simplistic and contemporary forms create a refined architectural palette reflect the functionality requirements of the warehouse precinct, opting to stand out with the colours chosen over the architectural form. The dark grey concrete masses are subtly divided by the designated office locations, defined by the alternative colorbond finish and strong horizontal lines created by the exterior glazing which brings a sufficient amount of daylighting deep into the floorplate. In the larger warehouse spaces, a large floorplan dominates the space which has been allocated for potential occupants of these spaces to complete their specific industrial use, as well as access to vital amenities such large double-height spaces and roller doors. The pre-cast concrete panel construction additionally allows for fast and efficient construction and demolition if need be.
Site Area: 3904.4m2
Built-Up Area: 2598.9m2
Status: Completed
Structural Engineer: Paterdis Structural Engineering
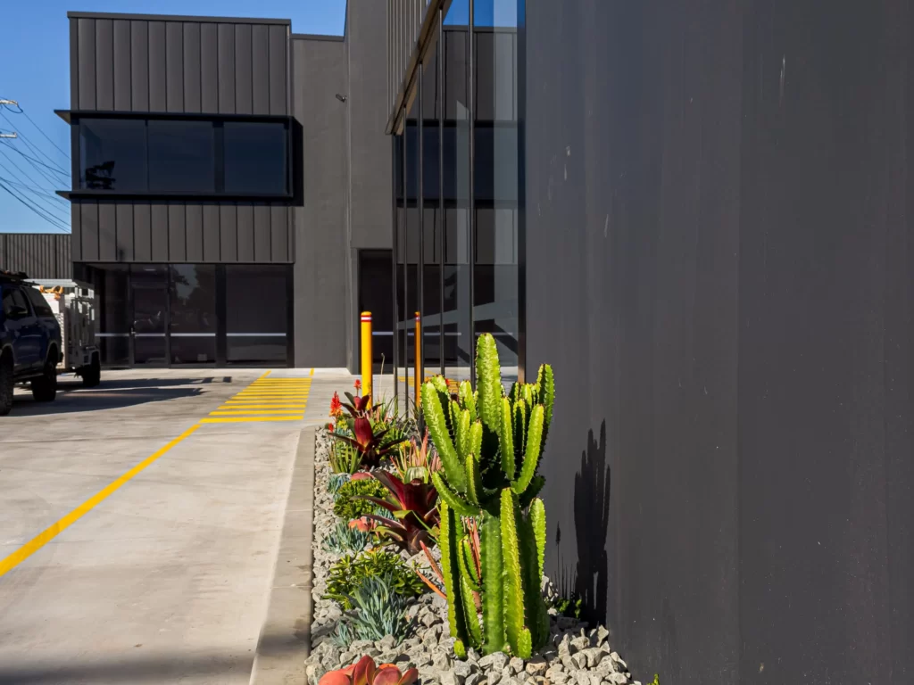
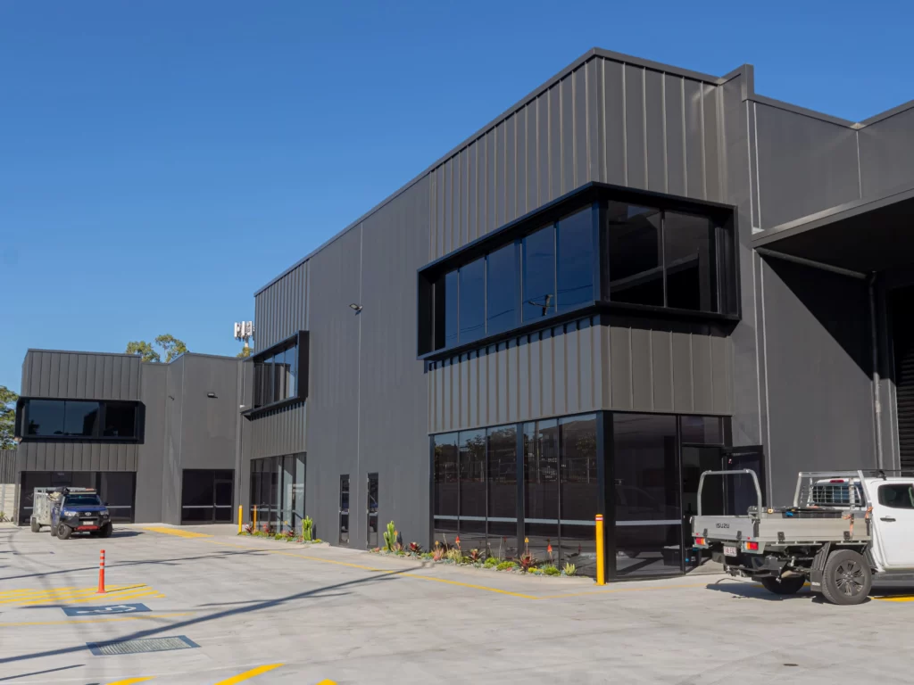
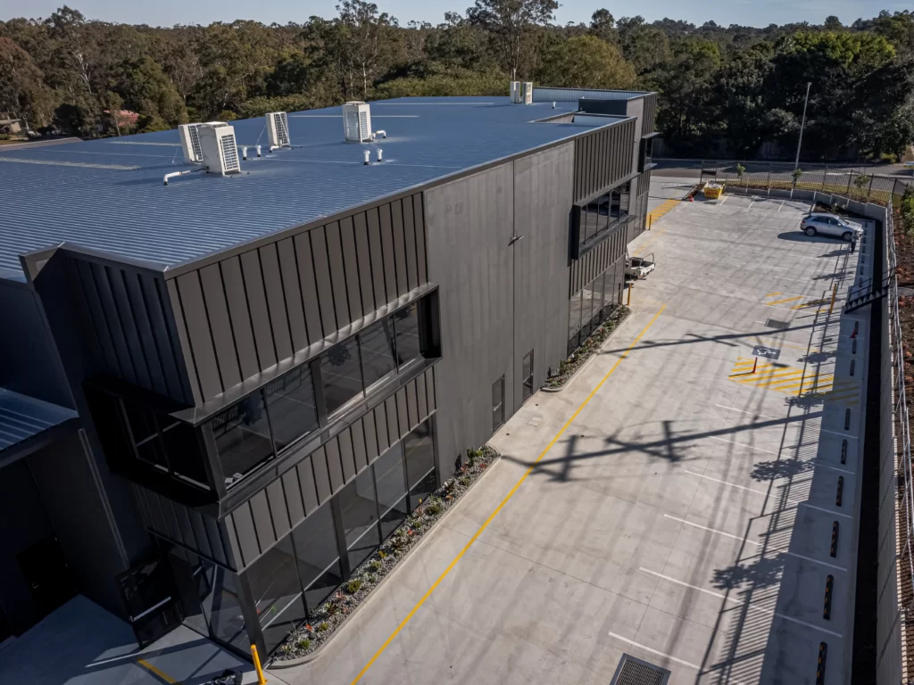
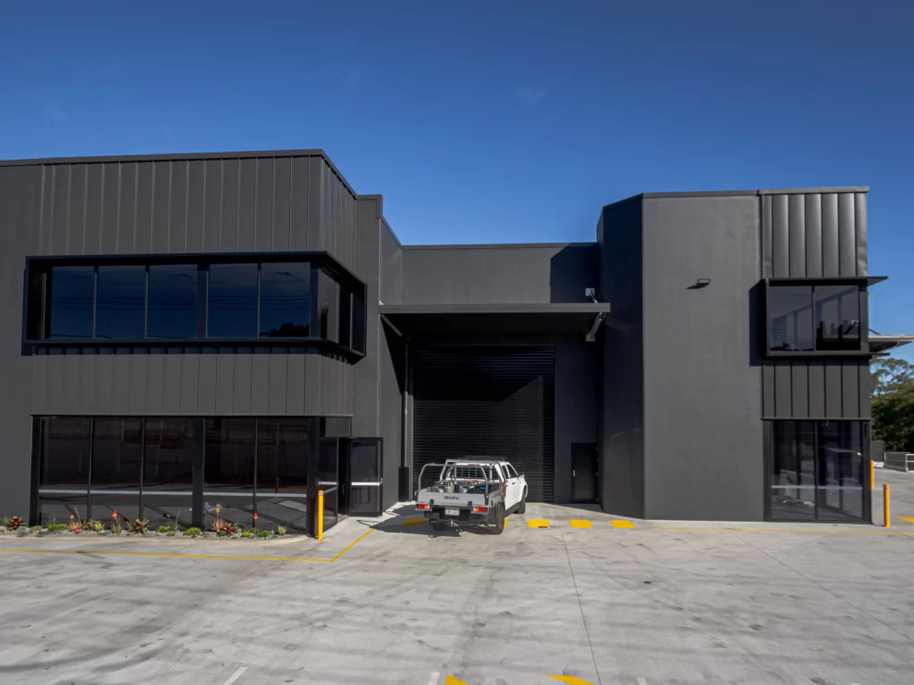
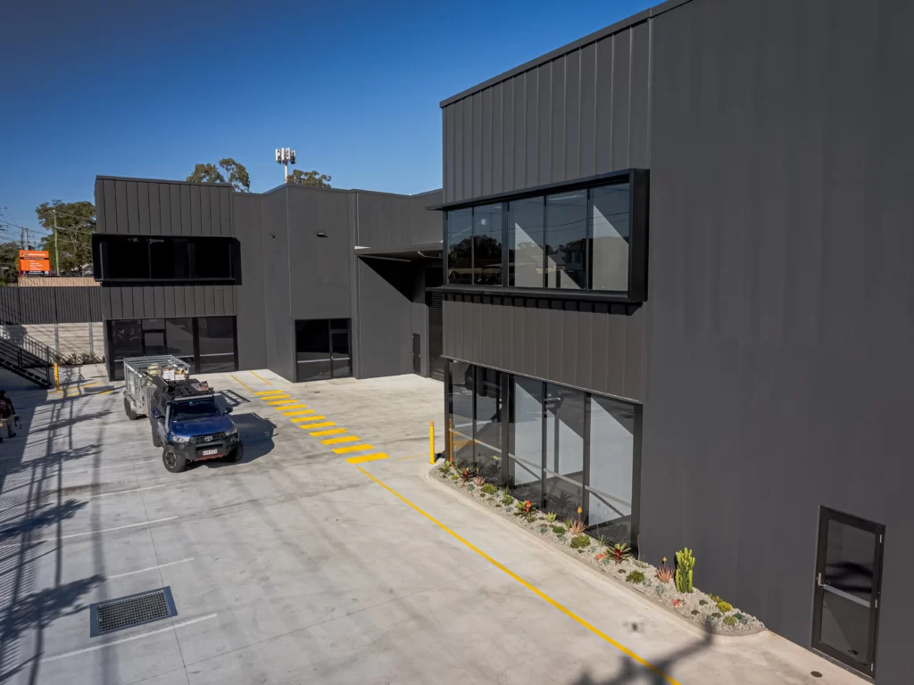
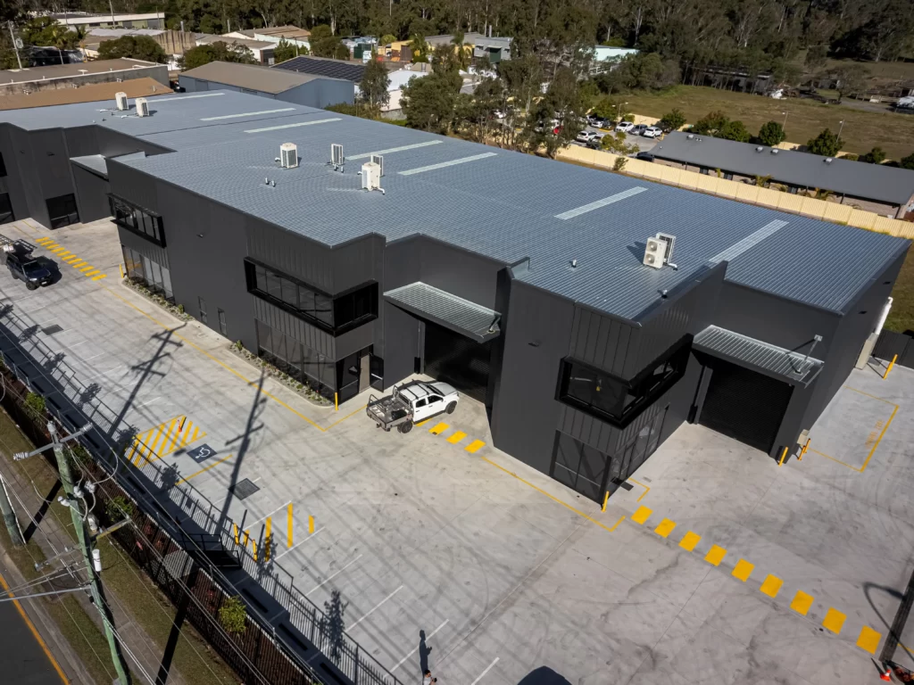
Related Projects
71 KEMPSIE RD
UPPER MT GRAVATT
QLD 4122
PHONE
0481 861 415
0431 287 724
© COPYRIGHT TARUN JANGRA 2023
DESIGNED BY AKASH.DESIGN AND DEVELOPED BY ROZY COMPUTECH SERVICES


