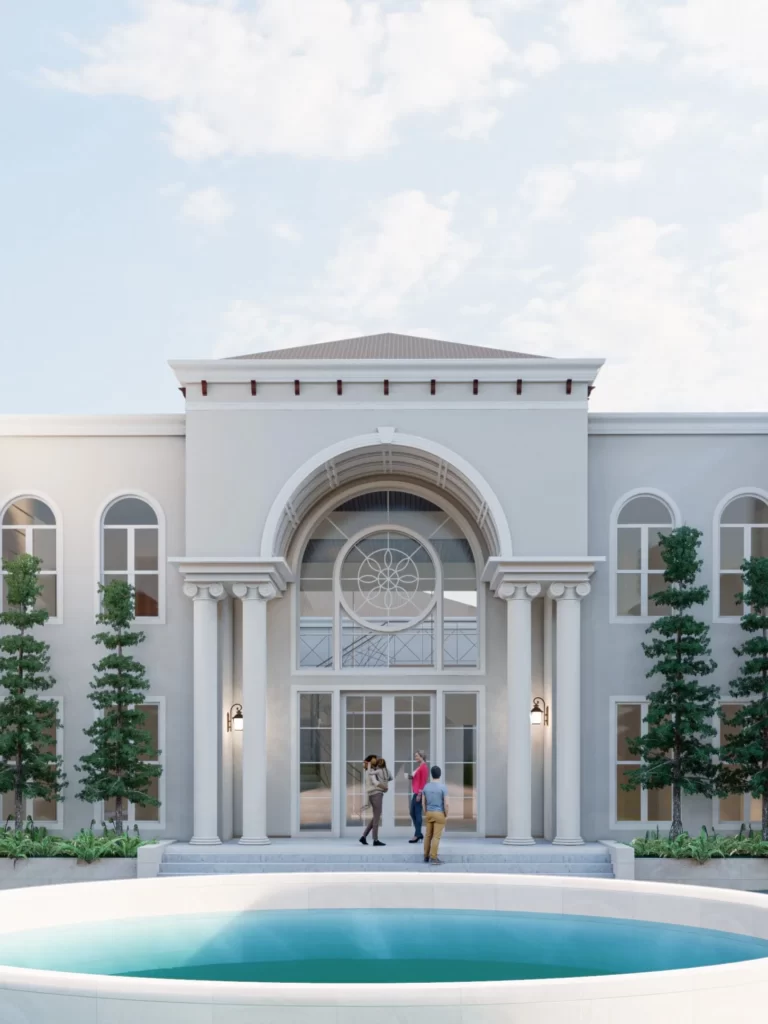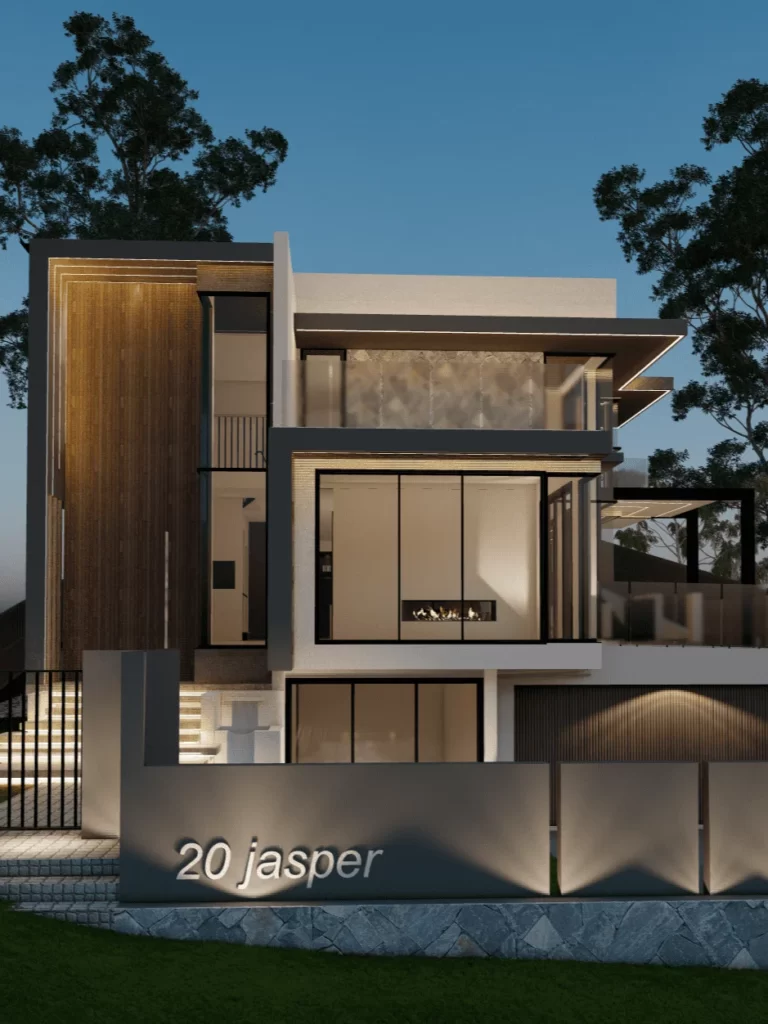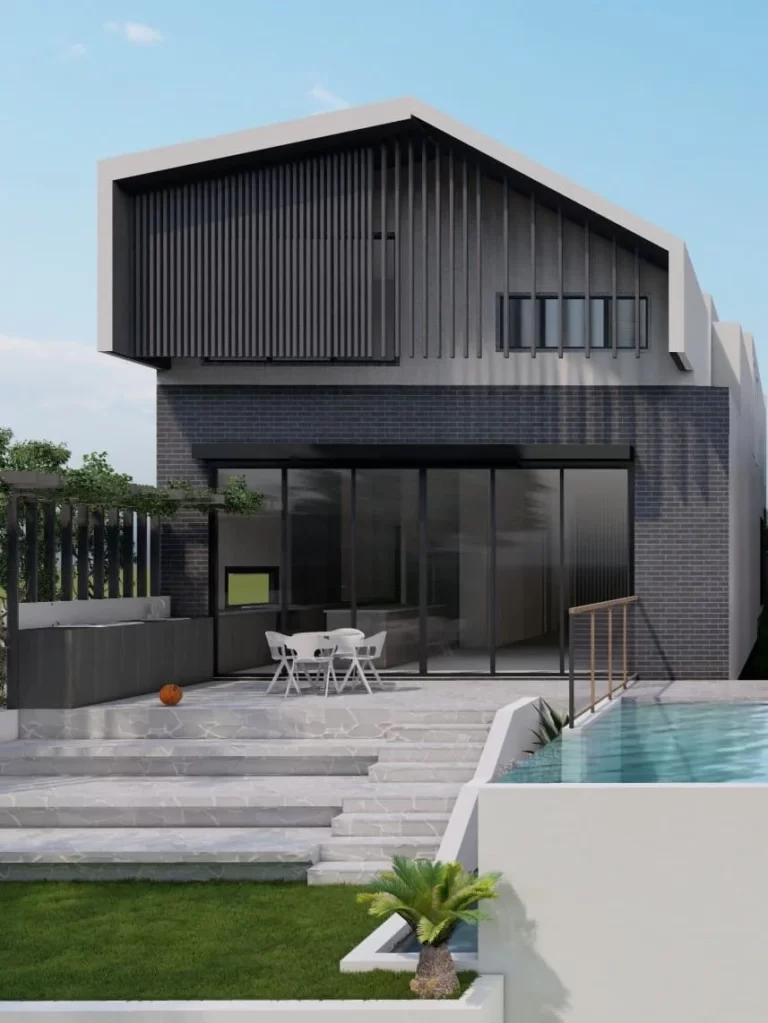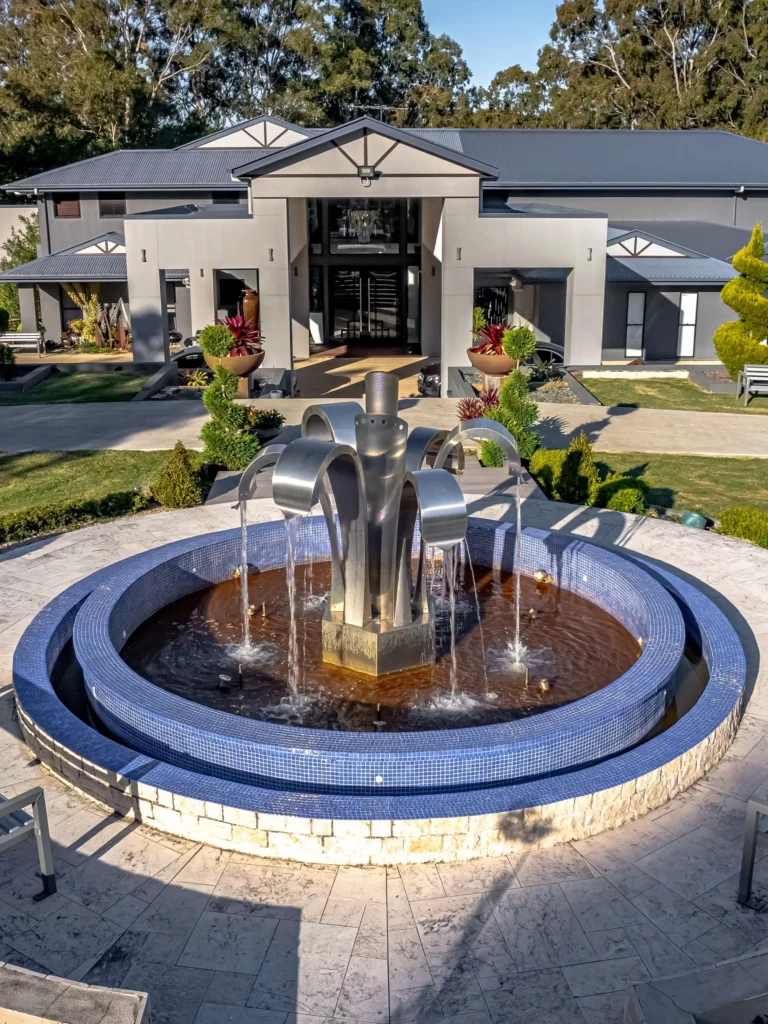
SERVIUS STREET
The strong contemporary form of this dwelling is articulated with confident straight lines that clearly define the prominent, symmetrical masses of the building. These large spaces are further defined by the bold use of timber and stone which provide the building with an earthy, natural tone to immediately dictate a comfortable environment for the users of the space. The building responds to the existing site conditions with consistent views towards the city from the inside and out provided by ample exterior balcony spaces along the side of the building. The interiors are filled with an abundance of natural light and ventilation and complimented by multiple double height spaces that regularly punctuate the upper floor plan. This brings the light downward, and fills the space. The interior finish compliments the exterior elements with soft, light finishes and an open-plan style living/kitchen/dining.
Site Area: 717.3m2
Built-Up Area: 361.3m2
Status: Construction




Related Projects
71 KEMPSIE RD
UPPER MT GRAVATT
QLD 4122
PHONE
0481 861 415
0431 287 724
© COPYRIGHT TARUN JANGRA 2023
DESIGNED BY AKASH.DESIGN AND DEVELOPED BY ROZY COMPUTECH SERVICES





