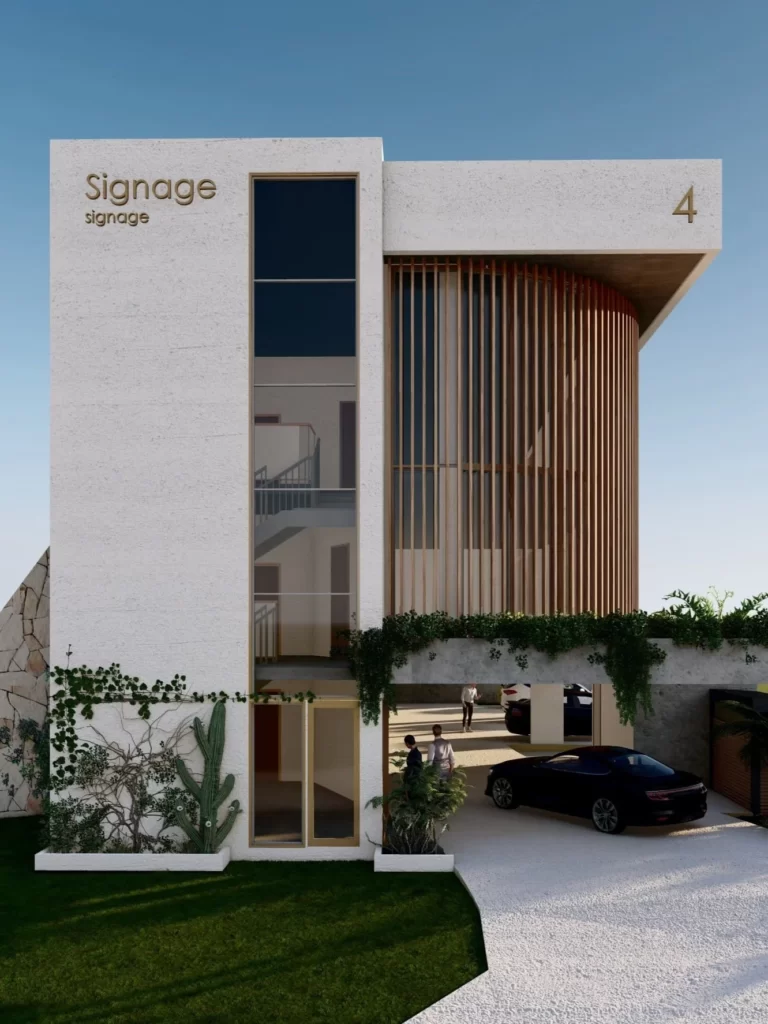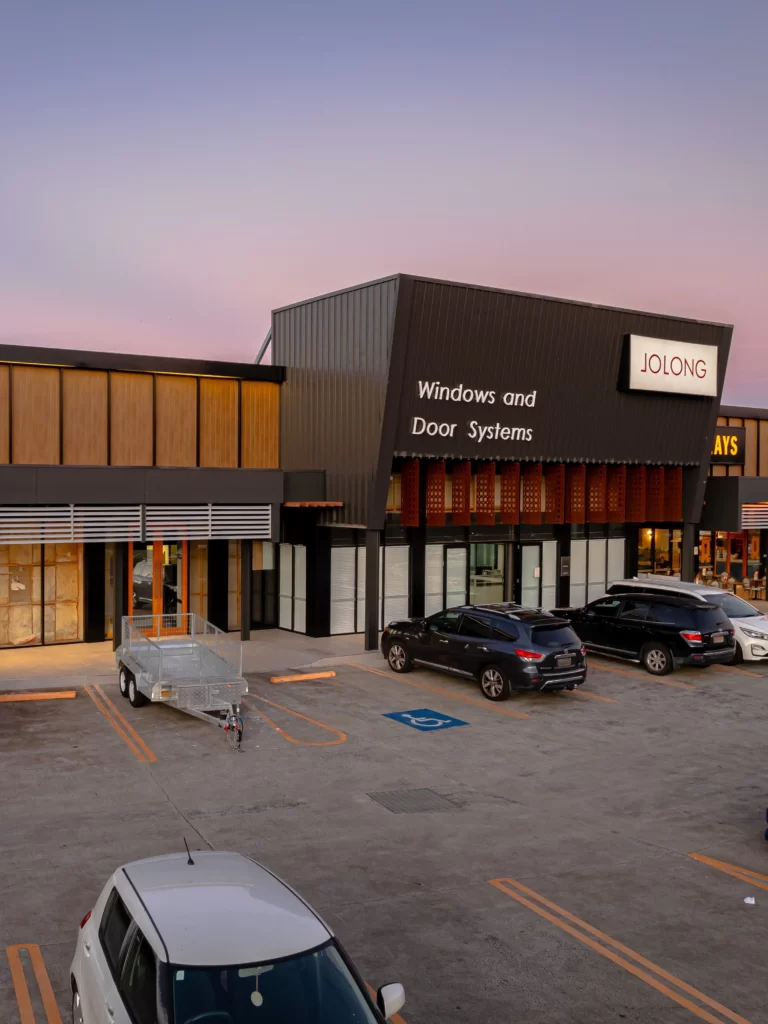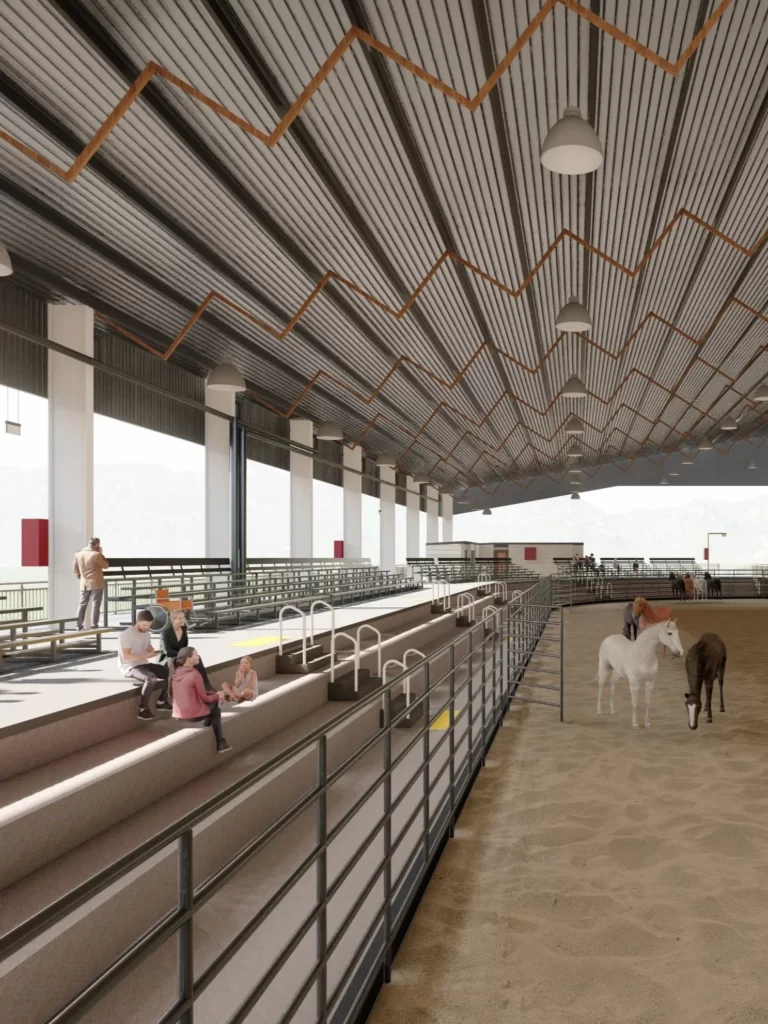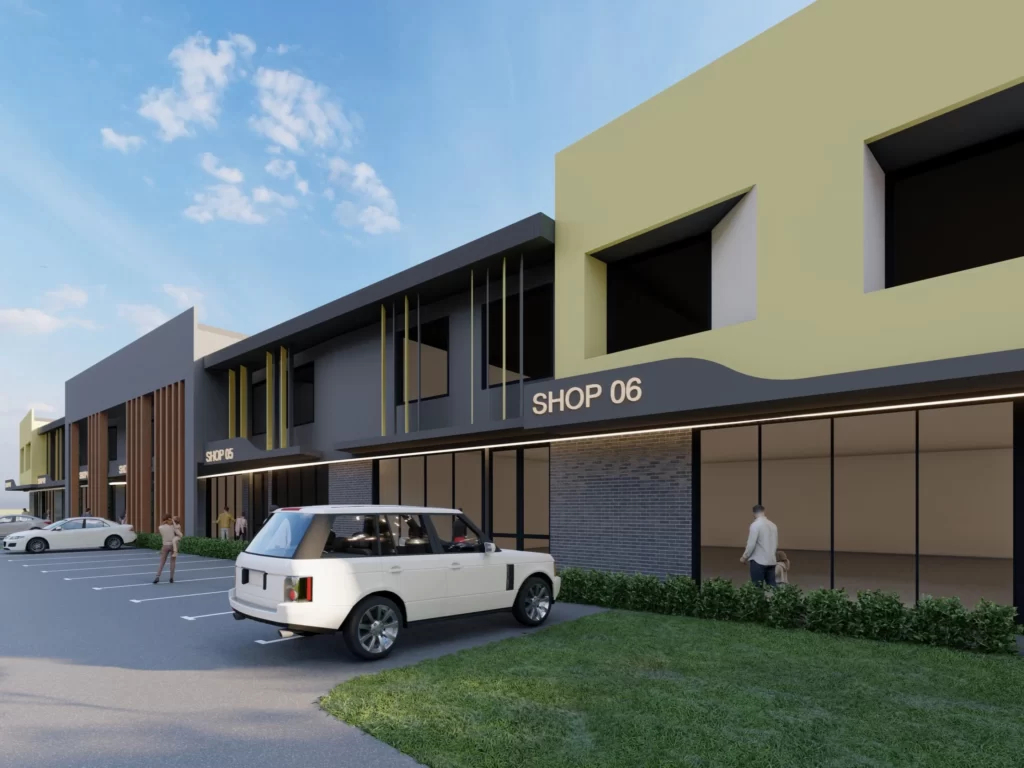
VILLAGE COMPLEX
Proposed mixed-use complex comprising of a specialised medical centre, fitness centre, furniture store and generalised shops to serve as a new node for Crestmead. The complex is comprised of two large forms separated by a large parking lot, providing a clear distinction between the programs that are situated within the separate buildings. The material choices are unique in their selection between the two buildings, with the form of each stitching them together across the parking lot.The medical centre, acting as the central node for the lot, situates itself with its materiality and practical application of plan to provide users with the feeling of comfort, and safety with a strong use of natural materials and use of greenery surrounding. Conversely, the retail dwellings use a bolder and more exciting form of material selection to provide interest and intrigue, promoting the businesses they house.
Site Area: 15,968m2 / 3.94 Acres
Built-Up Area: 6973.5m2 / 1.7 Acres
Status: DA Approved
Structural Engineer: Paterdis Structural Engineering
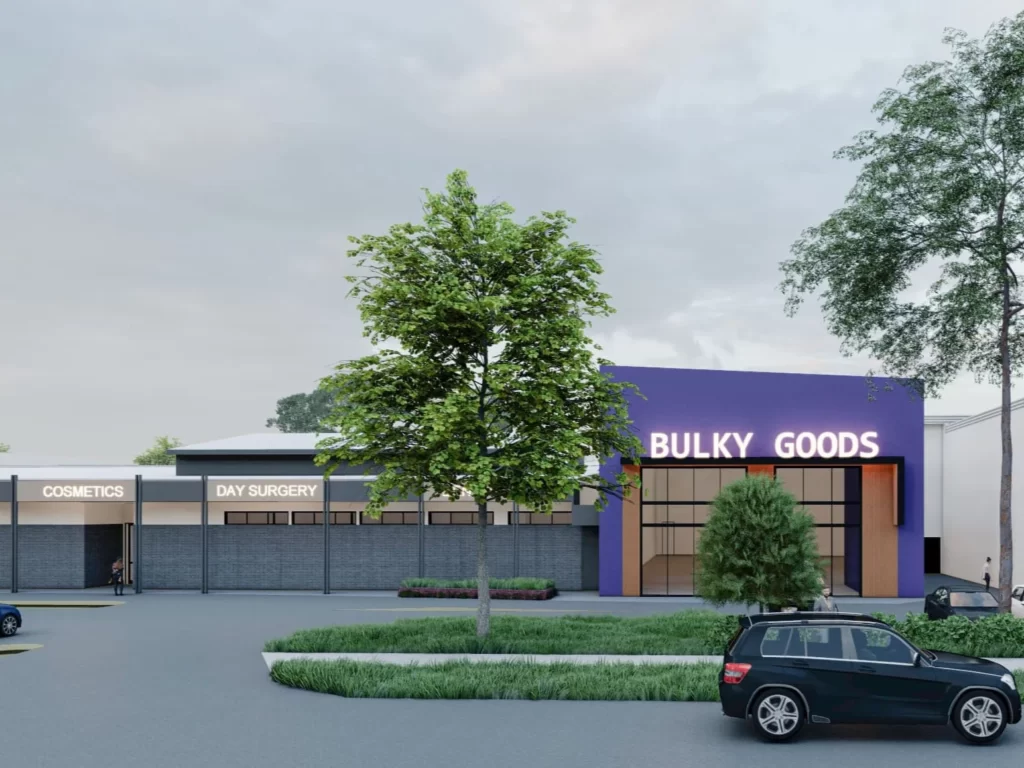
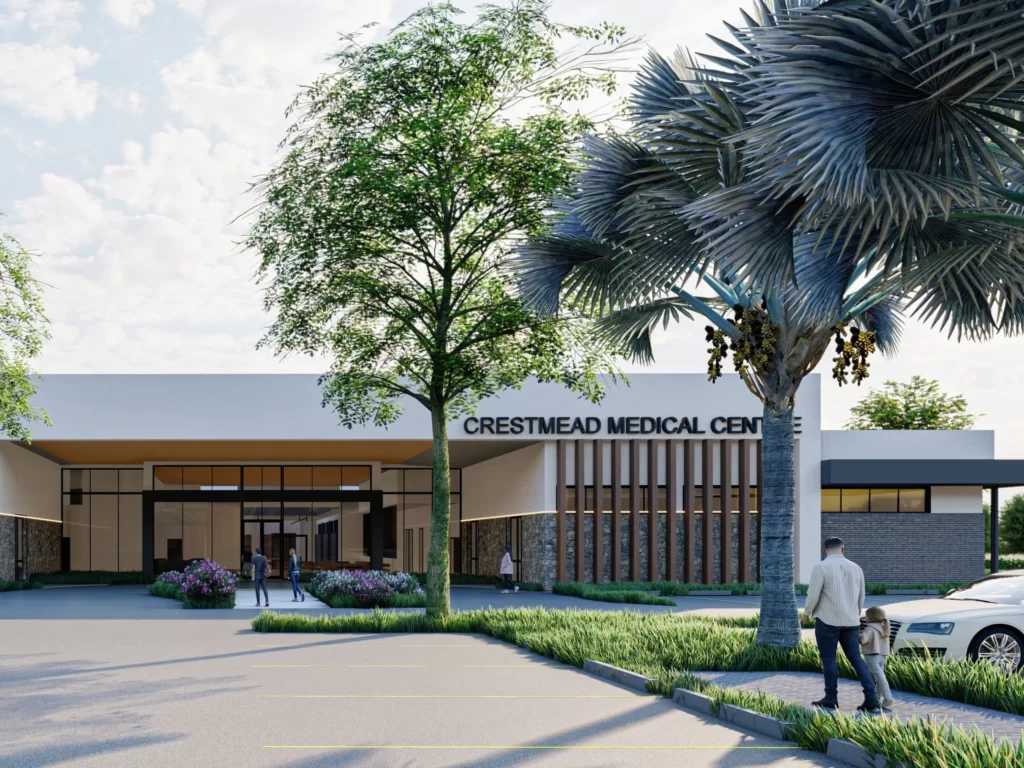
Related Projects
71 KEMPSIE RD
UPPER MT GRAVATT
QLD 4122
PHONE
0481 861 415
0431 287 724
© COPYRIGHT TARUN JANGRA 2023
DESIGNED BY AKASH.DESIGN AND DEVELOPED BY ROZY COMPUTECH SERVICES


