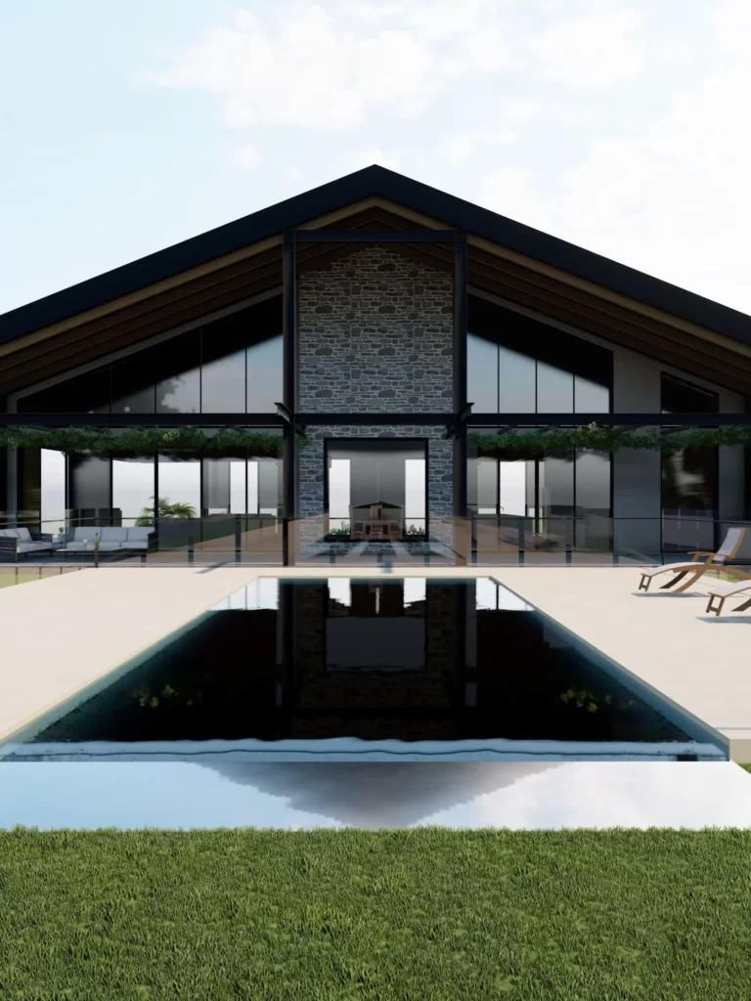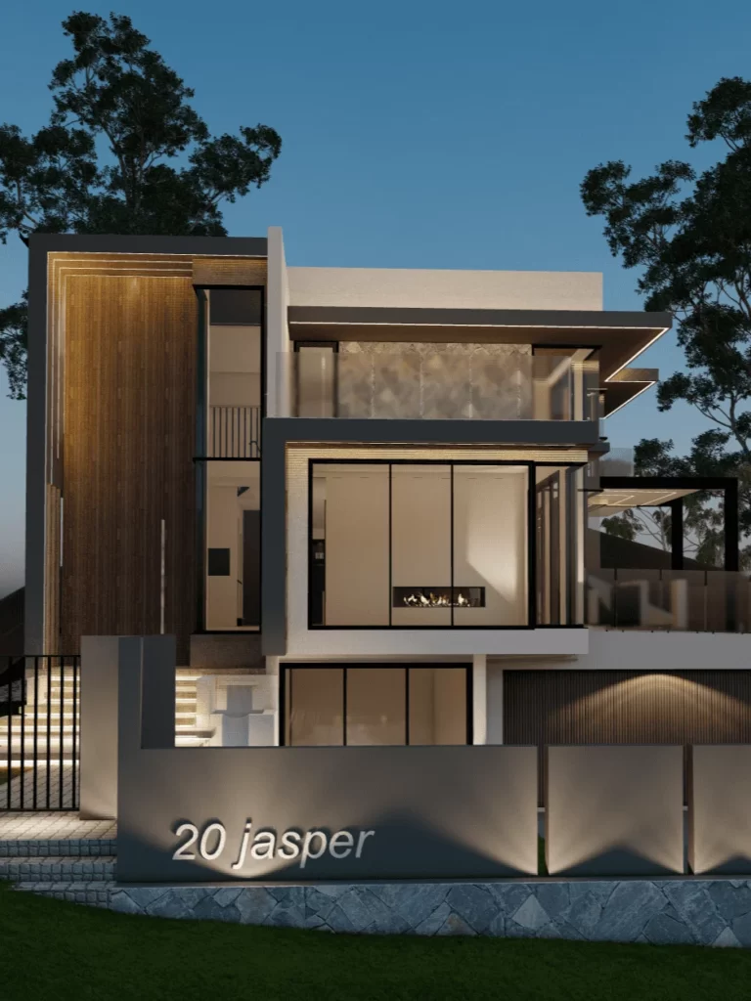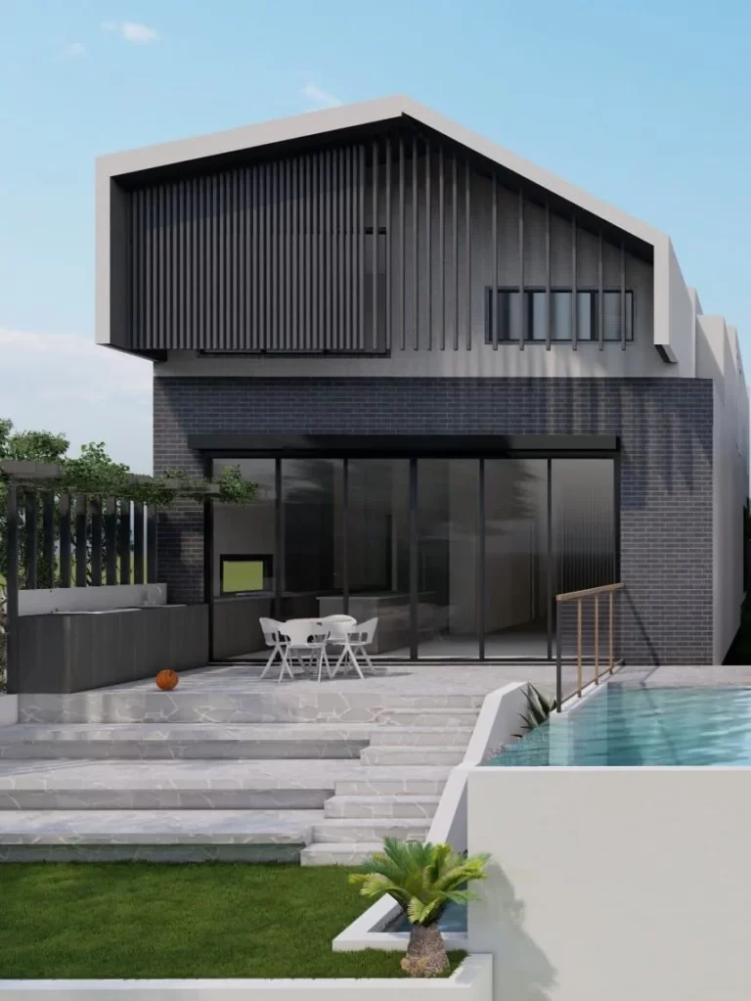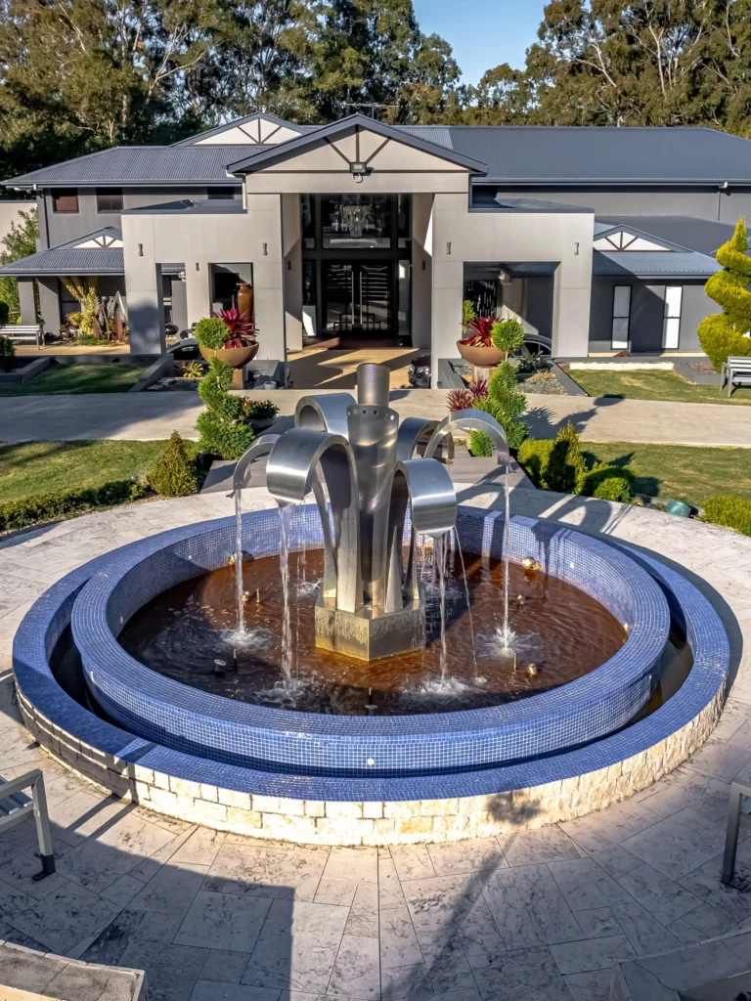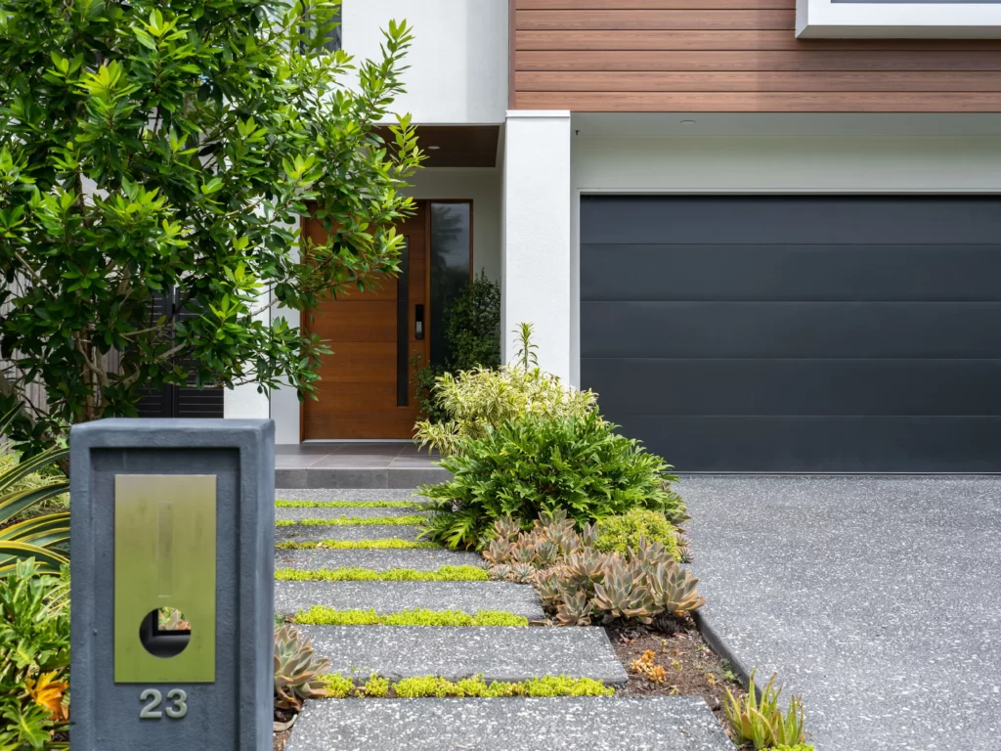
WATFORD STREET
A modern queensland home with a minimalistic form defined by clean lines, for a small family on a small lot. Its repetitive use of natural finishes inside and out, along with its strong connection to the gardens surrounding the building this home creates a safe and tranquil experience for its occupants in a environment that reflects contemporary ideals around nature and architecture. Once entered, a gracious and welcoming double height entry foyer leads to an open plan kitchen/living/dining space, providing glimpses to Mt Gravatt hills throughout. These spaces are finished with light and natural materials that enhance the spatial qualities of each room in the home, supporting a safe and family orientated environment.
Site Area: 434m2
Built-Up Area: 184.2m2
Status: Completed
Structural Engineer: M&J Consulting Engineers
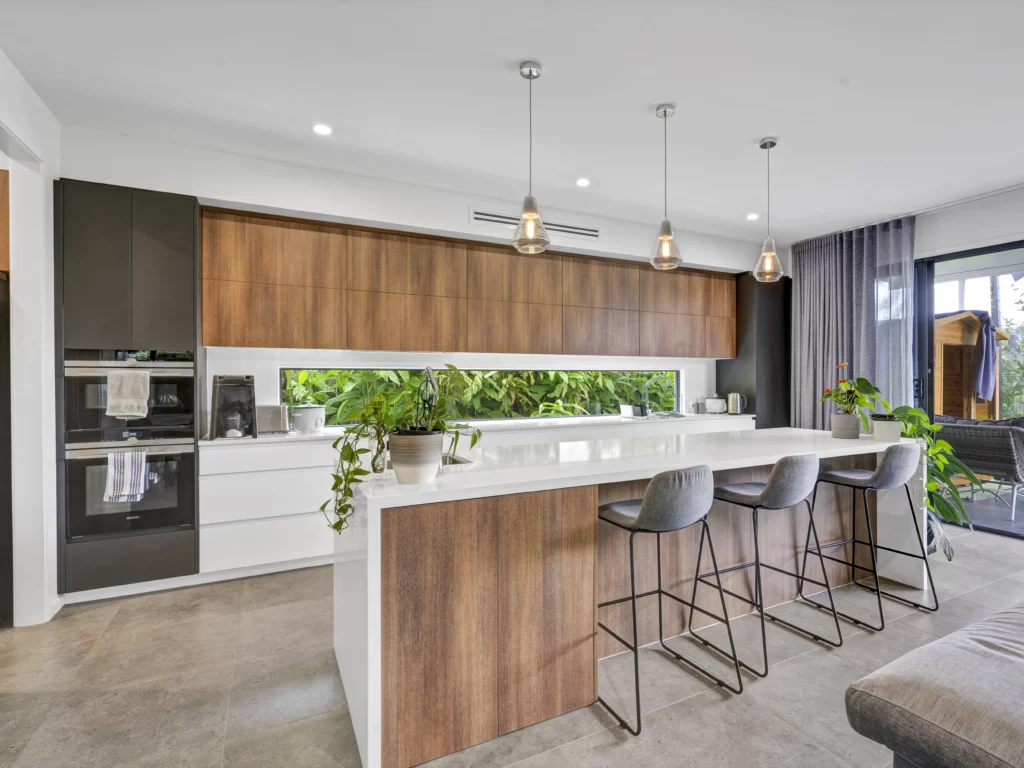
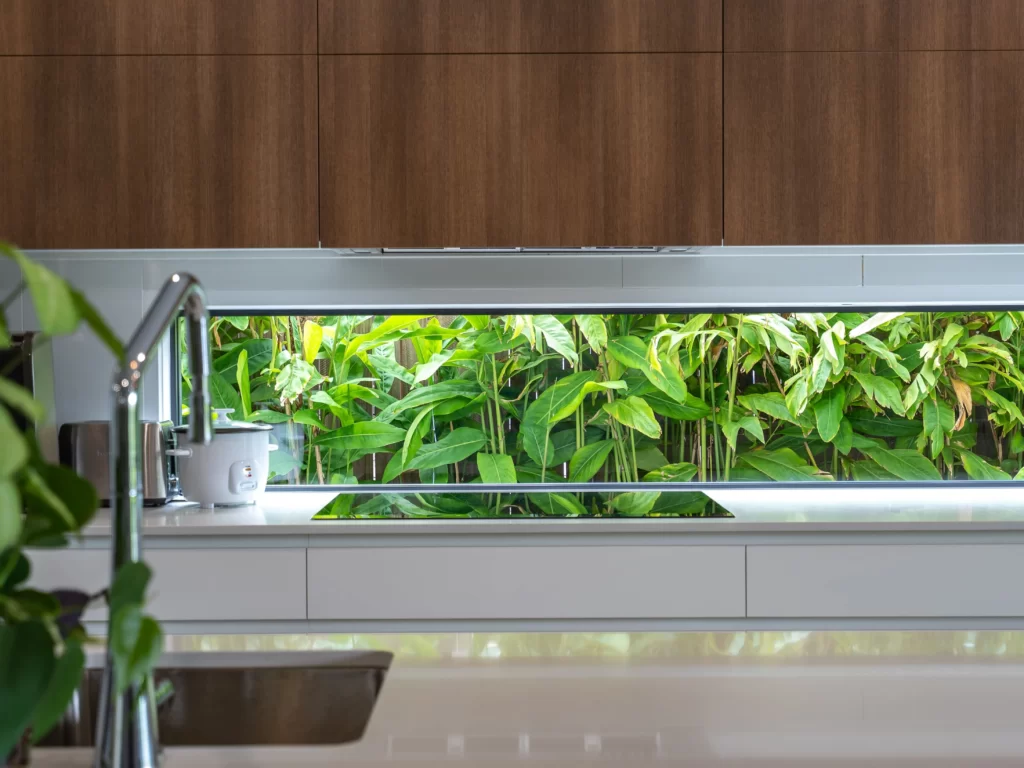
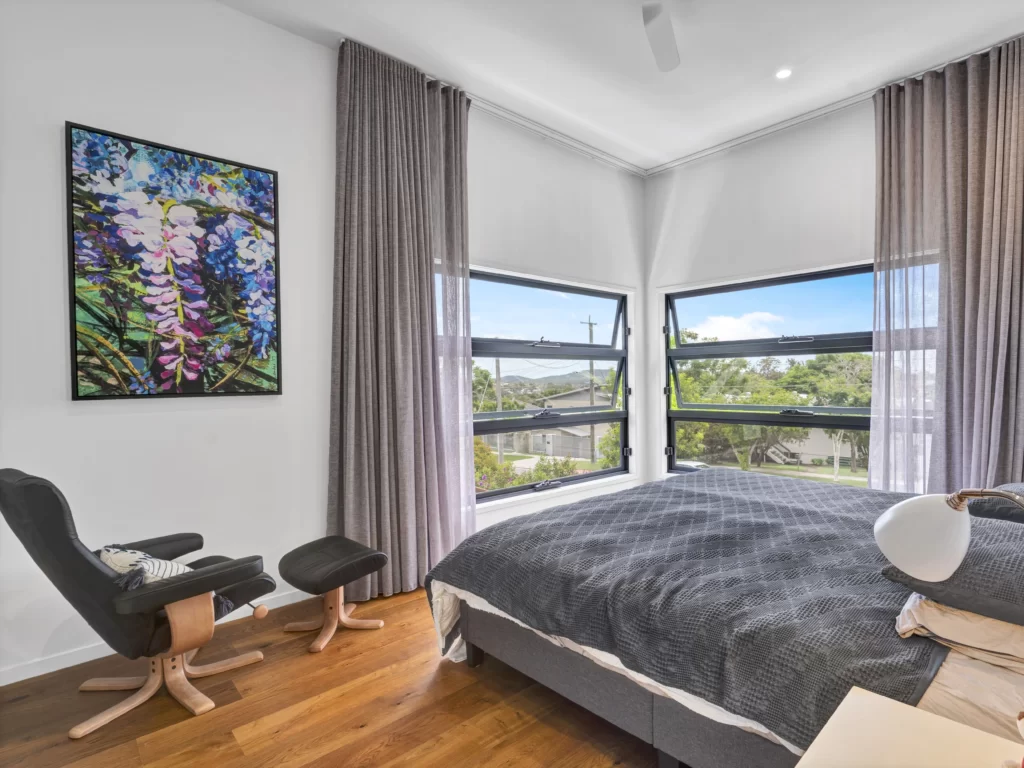
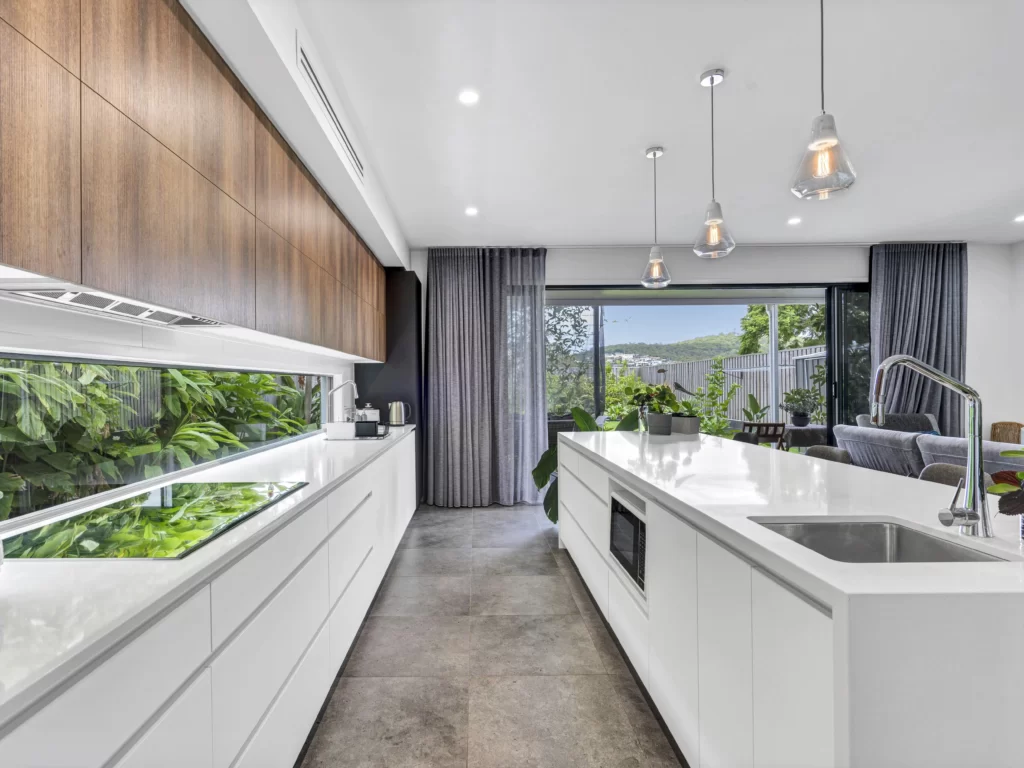
Related Projects
71 KEMPSIE RD
UPPER MT GRAVATT
QLD 4122
PHONE
0481 861 415
0431 287 724
© COPYRIGHT TARUN JANGRA 2023
DESIGNED BY AKASH.DESIGN AND DEVELOPED BY ROZY COMPUTECH SERVICES

